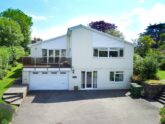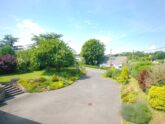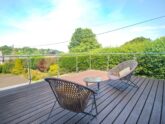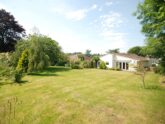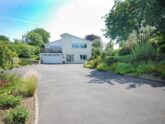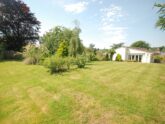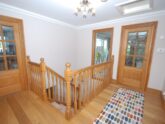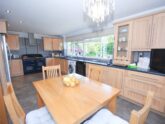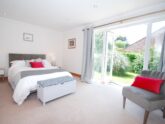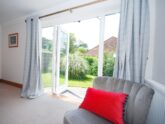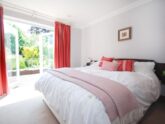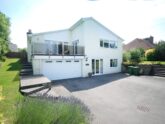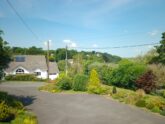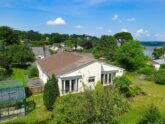Retreat 40024 – Bideford, Devon
- Devon
- 8
- 4
- 4
Introduction
This property is situated in a peaceful residential area between the seaside resort of Westward Ho! and the popular market town of Bideford. Just a 1-mile stroll along the South West Coast Path by the riverside brings you to the centre of Bideford town where you will find a mix of shops restaurants and pubs as well as an ancient pannier market and bridge. Once you have explored the town and stocked up on supplies for your stay a 2-mile drive takes you to Westward Ho! where a huge golden sand dog-friendly beach awaits (perfect for paddling building sandcastles or surfing) and an array of seaside attractions providing endless entertainment for all. Walkers and cyclists are well catered for with the South West Coast Path and Tarka Trail both within easy reach. There is plenty to keep the kids entertained with days out at The Milky Way The Big Sheep WOW indoor play Affinity shopping centre and RHS Rosemoor Gardens all within a 10-mile radius. Arriving at this impressive property you enter the entrance hall with room to kick off shoes and boots. On the ground floor you will find one en-suite super-king-size zip-and-link bedroom (which can be made into twins on request) and a further king-size bedroom. Head up the feature staircase to the first floor where you will find a further two en-suite king-size bedrooms. These rooms both have doors leading out onto a patio that leads to the gardens. There is a further large family bathroom with a WC. All the bedrooms have Smart TVs. The lounge/diner is spacious bright and airy with a wooden floor an open fire and two sets of French doors. One set opens out to a raised decked balcony perfect for outside socialising with seating that overlooks the river. The other opens onto the rear patio and lawn area which is a real sun trap. Inside you will find plenty of seating a Smart TV with Sky Disney and Netflix and a large dining table with ample room for everyone to dine together. The kitchen/breakfast room is well fitted with underfloor heating and is very well equipped with everything you need to cater for your stay. There is also a smaller table and chairs ideal for less formal dining and breakfasts. There are views from the enclosed south-facing garden out towards the river. The outside area is a great feature of the property offering a fantastic place to while away a lazy summer afternoon with a good book or garden games with the family. The garden is fully enclosed and is a haven for children and dogs. The games room is in the garden and has a table tennis table and a pool table. At the end of the day what could be better than watching the sunset whilst soaking in the warm bubbles of your very own private hot tub Need to know: 4 bedrooms 1 super king zip and link bed (which can be made into twins on request at the time of booking) & 3 king size. 4 bathrooms 2 en suite shower rooms with WCs, 1 en suite bathroom with a shower over the bath and WC, and a family bathroom room with a shower over the bath and WC. Rangemaster electric oven, 5 ring gas hob, microwave, dishwasher, washing machine, tumble dryer, American style fridge/freezer with ice/water dispenser, coffee machine and wine cooler. 2 travel cots and highchairs. Stairgates available on request. Wood burner in lounge (initial supply of logs included). Smart TV with Sky, Netflix and Disney package in lounge, Smart TVs in each of the bedrooms. Enclosed rear garden with large patio area, garden furniture and charcoal BBQ. Decked balcony at front of house with seating and river views. Private parking for 6 cars. Games room in garden with pool table and table tennis. Private hot tub. Beach under 2 miles, shops, pubs and restaurants within 1 mile.
