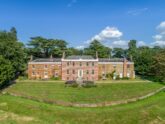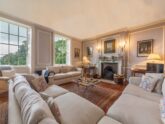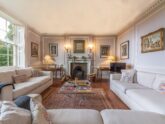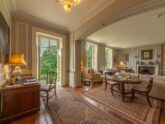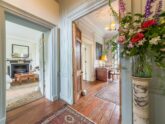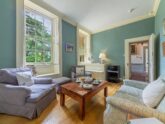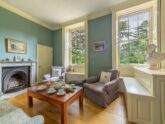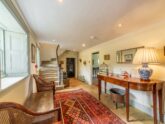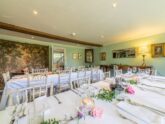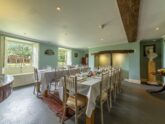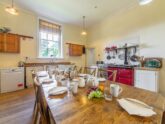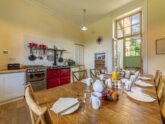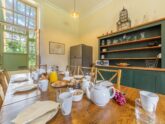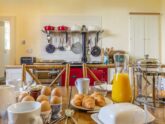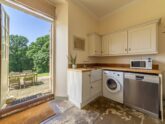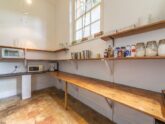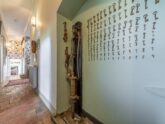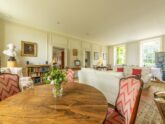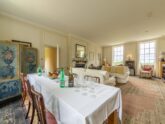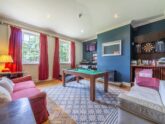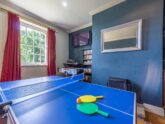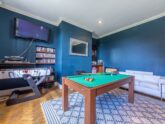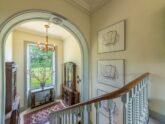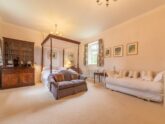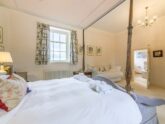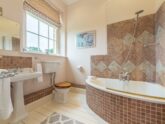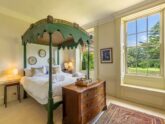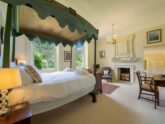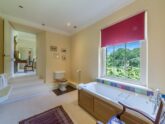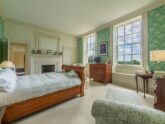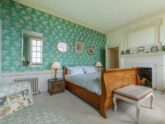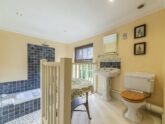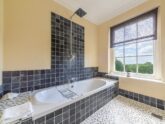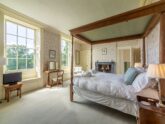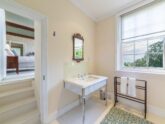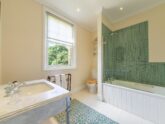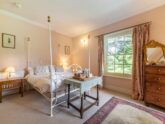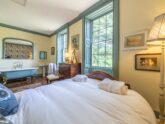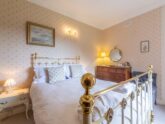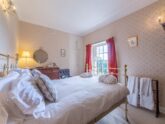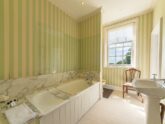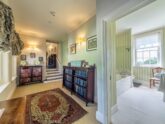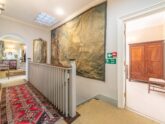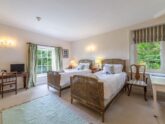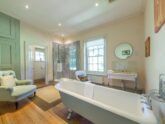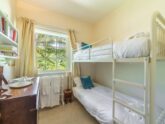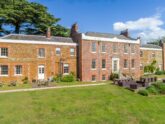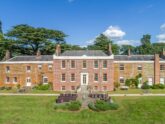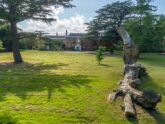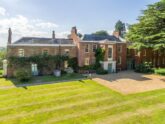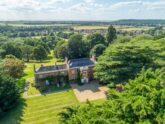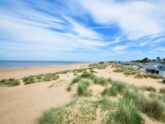Retreat 45245 – King’s Lynn, East of England
- Norfolk
- 18
- 9
- 6
Introduction
Set within 30-acres of private grounds this superb property is perfect for exploring the stunning northern coast of Norfolk. The picturesque village of Ingoldisthorpe is within easy reach of the beautiful sandy beaches of Holkham Brancaster and Hunstanton. You can explore the ancient Peddars Way Trail and the glorious Norfolk Coastal Path with a network of tranquil lanes and trails offering great walking and cycling. The area is abundant with opportunities to enjoy the natural world with RSPB bird and nature reserves at Titchwell and Snettisham within easy reach. The Sandringham Estate and Museum is just 3 miles away. Also nearby are charming and historic market towns including King s Lynn Burnham Market and Fakenham home of the Fakenham Racecourse. Built in 1745 and originally named Mount Amelia this is one of the few Grade-II listed country houses in England and offers a substantial venue for discerning large families and groups wishing to holiday together. On entering you will find a split landing entrance hall which leads you into the spacious and inviting drawing room. With plenty of comfy seating an 18th century open fire games table Smart TV/DVD and Hi-fi this is a lovely room to relax in and enjoy the views out over the valley and to the sea. You will also find the Long Room a lovely reception room with a dining area suitable for twelve guests as well as plenty of sofas Hi-fi an open fire and sea views. There is also a spacious coffee room with an open fire feature fireplace and garden views. Exploring further you will find a delightful kitchen which is fully equipped with an AGA-style double oven a double electric oven American style fridge/freezer dishwasher and a breakfast table with seating for eight people. There is also a utility room which houses the washing machine dryer microwave and dishwasher and a walk-in pantry with fridge/freezer and additional microwave. The ground floor also offers a fantastic TV/games room with a pool table table tennis darts football table TV/DVD plenty of seating and a cosy wood burner. There is also a separate WC and a boot room with WC. From the ground floor head down to the lower ground floor where you will find a formal dining room with seating for approximately 16-24 guests as well as a large wood burner. Going up to the first floor you will find nine charming bedrooms. The South Wing room offers a king-size four-poster antique bed with a single day bed with single truckle bed underneath as well as a sofa and an en-suite bathroom with a shower over the corner bath and a WC. The Green room features a king-size antique bed TV/DVD chaise lounge feature fireplace and views out over the garden to the sea. This room also has an en-suite split level bathroom with wet room area shower over the bath and a WC. The master bedroom has a king-size antique four-poster bed seating area feature fireplace TV/DVD and steps which lead down to an en-suite bathroom with shower over the bath and WC. Connecting to the master bedroom is a useful Study room with an extra child s bed. Exploring further you will find four more bedrooms. Jack s room is a double room with an antique hand-painted four-poster bed feature fireplace TV/DVD and an en-suite bathroom with bath hand held shower mixer tap and WC. Bara s room has a king-size antique bed and a roll top bath in the room. Sweet Pea room which can interconnect with the North Wing room offers a double bed views out to sea and en-suite access to a shared bathroom complete with bath hand held shower mixer tap and WC. The North Wing twin room has two single beds and shared en-suite access to a bathroom with a free-standing walk in shower roll top bath and a separate WC. There is also a Bunk room with two single bunk beds and views over the drive and front gardens. Finally you will find the Butlers room with a four-poster bed and feature fireplace. Stepping outside you can enjoy the beautiful garden with an extensive lawn a wonderful York stone terrace and plenty of furniture with BBQ allowing you to sit back and dine al fresco and take in the fantastic views across the Wash. You may have access to the 30-acre grounds with agreement of the owner who lives within the grounds of the estate. Ample off-road parking is available for up to eight cars. Need to know: 9 bedrooms 1 bedroom with king size four poster, single day bed and single truckle bed underneath; 1 double room with king size bed, TV/DVD, chaise longue and feature fireplace; 1 double room with king size four poster bed, TV/DVD and feature fireplace; 1 double room with four poster bed, TV/DVD and feature fireplace; 1 double room with king size bed and roll top bath in room; 2 double rooms; 1 twin room and 1 bunk bedroom, 1 study room with extra child’s bed. 6 bathrooms 1 with bath, hand held shower mixer tap and WC, 1 bathroom (shared en suite) with bath, hand held shower mixer tap and WC, 1 bathroom (shared en suite) with free standing walk in shower, roll top bath and WC, 2 en suite bathrooms with shower over bath and WC, 1 en suite split level bathroom with wet room area, shower over bath and WC, boot room with WC, 1 separate WC. AGA style oven, double electric oven, American style fridge/freezer and dishwasher. Walk in pantry with fridge/freezer and microwave, utility room with washing machine, dryer, microwave and dishwasher. Open fire, games table, Smart TV/DVD, Hi fi with MP3 dock in drawing room. Dining room for 16 24 guests, with wood burner. Long room with dining table, open fire and Hi fi with MP3 dock. Coffee room with open fire. TV/games room with TV/DVD, pool table, table tennis, football table, darts and wood burner. Large garden with lawn, terrace, furniture and BBQ. Private 6 seater Hot tub. Access to 30 acre grounds with agreement of the owner. Off road parking available for 8 cars. Shops and pubs 1 mile, beach 4 miles. House can be split into 2 independent wings (North and South Wing) .
