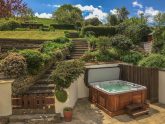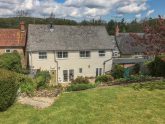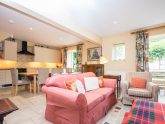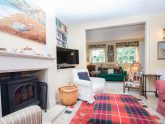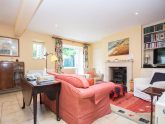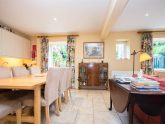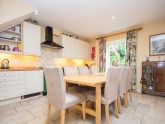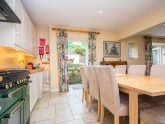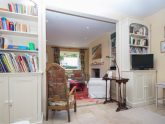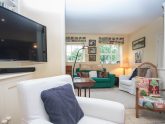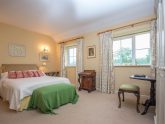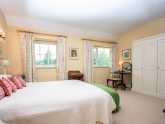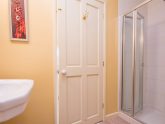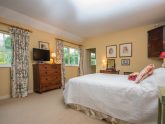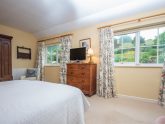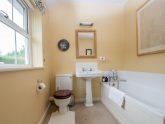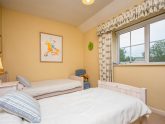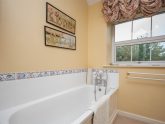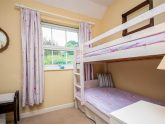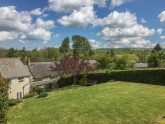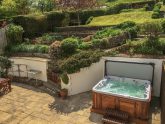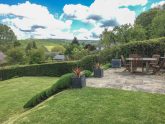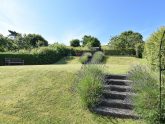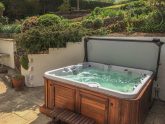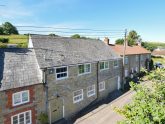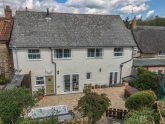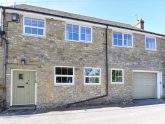Retreat 13313 – Bridport, Dorset
- Dorset
- 8
- 4
- 3
Introduction
In the picturesque village of Uploders this semi-detached stone cottage blends seamlessly into its surroundings. Situated on a quiet village lane you will be able to enjoy the tranquillity from the large terraced garden whilst appreciating the far-reaching views of the Dorset countryside. There are footpaths to explore from the doorstep and the area is good for keen cyclists. There is a village pub within 100 metres a shop within 2 miles and you are only 1.5 miles from the A35 which provides easy access to the rest of Dorset. Go south for the World Heritage Jurassic Coast west to find the popular seaside town of Lyme Regis (13 miles) and east for the unique Chesil Beach (18 miles) and the seaside town of Weymouth (21 miles). Stepping into the property you will find yourself in a spacious and welcoming hallway. Leading off from here is the L-shaped open-plan lounge/kitchen/dining area where there is room for all the family to enjoy. The décor is an eclectic mix of traditional furniture and modern touches creating a welcoming homely feel. The modest kitchen has everything you ll need to create a meal for everyone and there is plenty of seating around the dining table for those special family meals. Moving around to the lounge area it is split into two providing a second area for people who want a quiet moment with a book or crossword but don t want to miss out on the action. The main lounge area has a wood burner for those cosy cold evenings and a Smart TV. And for those hot summer days French doors lead out to the patio and garden. There is also a separate WC downstairs adjacent to the utility room which has a washing machine and a sink with a stable door leading out to the garden. The first floor of the cottage is very spacious with four good-sized bedrooms. The Master bedroom overlooks the rear garden and has an en-suite bathroom with bath handheld shower and WC. The second double bedroom has an en-suite shower room with WC and the twin bedroom and bunk bedroom share the family bathroom which has a bath handheld shower and WC. Like downstairs there is a variety of traditional furniture throughout which creates an interesting homely feel. All bedrooms have lovely views of the garden or the village. French doors lead out from the living area to a large sunny patio with outdoor furniture making it a perfect place for al fresco family meals. There is a 7 seater hot tub available on request (please note this needs to be requested at the point of booking). From the patio there is a gate with steps leading up to the split-level lawns. The different levels of the garden are accessed by flights of steps which may not be suitable for young children. At the top of the garden there is a further dining area which makes the most of the breathtaking views.
