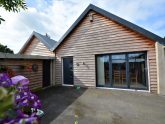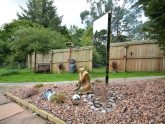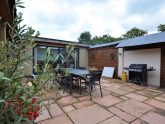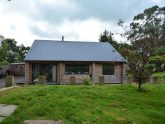Retreat 14916 – Okehampton, Devon
- Devon
- 4
- 2
- 2
Introduction
Conveniently placed you are just a short drive from the bustling market town of Okehampton and amenities such as a cinema and supermarkets alongside an array of independent shops and castle ruins to visit. From here spectacularly rugged Dartmoor is close by and the popular tourist destinations of the south coast to the unspoilt villages littered around the north coastline are easily accessible. The picturesque cathedral in the city of Exeter is a short drive and is a must-see when coming to this part of the world with its cobbled streets array of architecture from medieval to modern day. Alternatively stay closer to home and explore the nearby historic village of Sampford Courtenay which boasts a popular pub and an array of footpaths close-by. Other attractions within easy reach include the Tarka Trail Castle Drogo Crealy Adventure Park Devon and numerous National Trust properties and gardens. Stepping in to this stylish home you immediately note how light and bright it is with an open-plan interior central wood burner tiled flooring with underfloor heating and galleried landing it is modern yet retains its character throughout you will firstly find yourself in the open-plan kitchen/diner which is well-equipped with gas range oven and hob microwave fridge freezer coffee machine and dishwasher. An adjacent utility room offers a washing machine and tumble drier. The kitchen/diner is spacious and has a central wood burner at the heart of the room making it a great social space. A multi games table is to one side and the dining table at the other. The staircase leads up from the centre of the room to a galleried lounge area ideal for those looking to sit quietly and read or maybe teenagers looking to catch up on social media or watch some TV as it has a TV /DVD player. The two bedrooms are both on the ground floor one with king-size bed and an en-suite shower room with WC. The other is a twin zip-and-link (which can be made into a super-king-size on request). The family bathroom is next providing a shower over bath and WC. The lounge is separate and accessed from the kitchen/diner through French doors and has comfy sofas a large Smart TV and Bi-folding doors leading to the patio and garden beyond. Heading outside there is an enclosed patio area with garden furniture BBQ and even a private hot tub accessed via the French doors leading off the lounge further to this there is a large garden with lawn. There is also ample private off-road parking at the front of the property.




