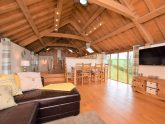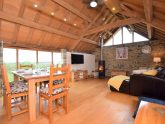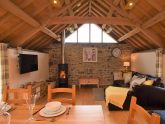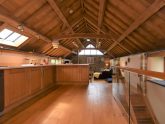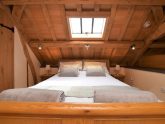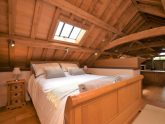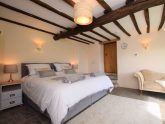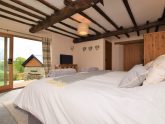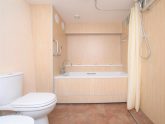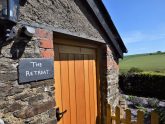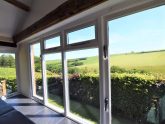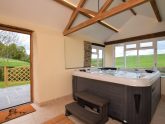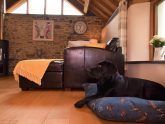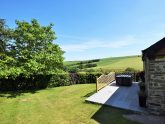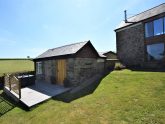Retreat 15598 – Umberleigh, Devon
- Devon
- 4
- 2
- 1
Introduction
Ideally located close to some of North Devon s finest beaches Woolacombe and Croyde are popular with surfers and bathers alike. The regional towns of Barnstaple and South Molton are nearby with popular pannier markets. Walkers and cyclists can enjoy the Tarka Trail and walk through the surrounding landscape stunning in any season and with the property being just on the edge of the Exmoor National Park you will be spoilt with walks and views. In the height of the summer cream teas are served from The Retreat outdoor patio and dining area A short car journey to the village of Umberleigh where the local pub nestles and all are welcome you will also find the community shop here which sells a range of produce. Other attractions include RHS Rosemoor Gardens or Dartington Crystal. As you arrive at this delightful Devon retreat take a moment to enjoy the greatness of this beautiful property. On entering this upside down barn conversion the entrance hall is the perfect place to hang your coats. On the ground floor you will find a wet room and the first of the two bedrooms. The ground floor bedroom consists of a super-king-size bed (Which can be made up as a twin on request) and boasts a set of French doors which provides you with beautiful views over the rolling countryside as well as access onto the enclosed rear garden. Completing this room is a utility cupboard that offers a washer machine and tumble dryer. The wet room offers a bath a sperate shower and WC. Heading upstairs to the first floor where you will need to take a moment to enjoy the grandness that this remarkable property offers where parts of the property dates to the Tudor period. The magnificent open-plan lounge/kitchen/diner is the perfect back drop for catching up whilst cooking up a storm in the remarkable kitchen area. The kitchen offers an electric oven and hob fridge/freezer and dishwasher. The fabulous lounge area offers an impressive floor to ceiling feature window allowing you to sit back and relax amongst the rich soft furnishings and watch your favourite programme on the Smart TV whilst the wood burner crackles in the background or just enjoy views. Completing this floor is the last of the two bedrooms. A mezzanine bedroom offering a king-size bed and a sperate WC. Outside the enclosed garden wraps around the property offering a private hot tub which is situated in a beautifully converted outbuilding which offers views over the rolling countryside where Stags and Deer can often be seen grazing lawn area and decked area with garden furniture. The property offers off-road parking for two cars.
