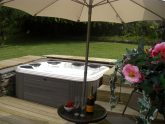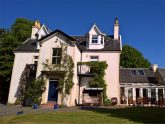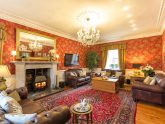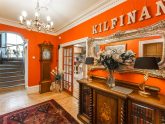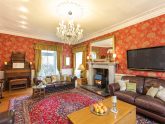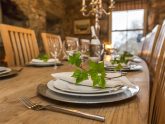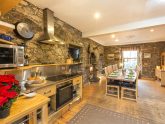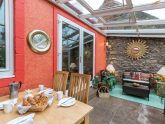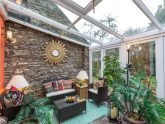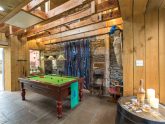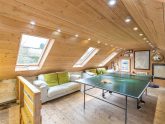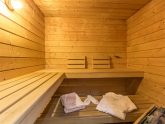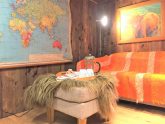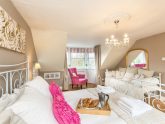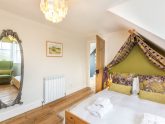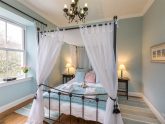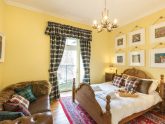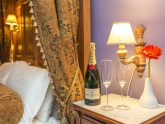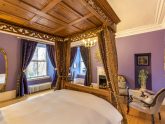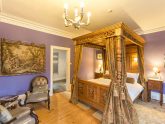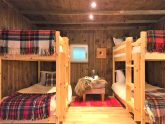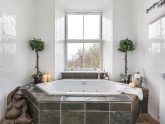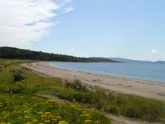Retreat 17087 – Tighnabruaich, Central Scotland
- Central Scotland
- 20
- 6
- 3
Introduction
This imposing home was originally built as a clergy house for the nearby village church in the early 19th century. The house has been beautifully restored by its current owner an architect and it makes the perfect countryside home-from-home. The property has fantastic facilities for adults and children alike with spacious grounds. Around a mile from the shores of Loch Fyne it makes a brilliant base for sporty holidays with great kayaking walking and cycling all within easy reach. Step inside and you ll find a large open-plan kitchen/diner with stone walls and an oak dining table seating up to 15; it s a fantastic social cooking and dining space. Doors open out onto the spacious conservatory. The kitchen area has three fridge/freezers a dishwasher a large electric oven and a halogen hob. There is a separate laundry room. The games room makes a great place to hang out after dinner and there is a ladder to a mezzanine snug where you can curl up undisturbed with a good book. The sauna is also on the ground floor. On the first floor is the large living room double aspect with a choice of cosy sofas a wood burner and a balcony. There are six bedrooms in total. On the ground floor is a four-poster room with en-suite. On the first floor a king-size four-poster room and a double with a family bathroom. And on the second floor is a king-size room with a day bed a king-size room with bunk beds and a bunk room with an extra child s bed. Outside there is ample space to socialise and for the childen to play. There is a terraced seating area and a large lawn to the front and a walled patio garden to the back. This garden has a hot tub trampoline charcoal BBQ croquet lawn and climbing frame with swings. There is also a games room in the barn. There is plenty of parking.
