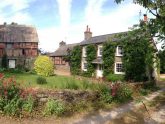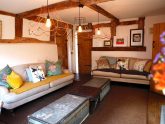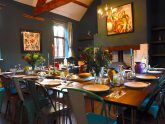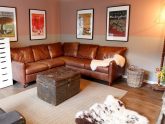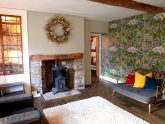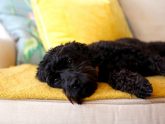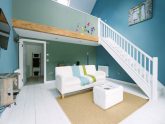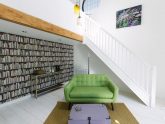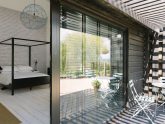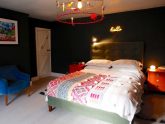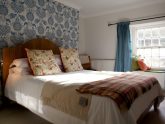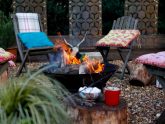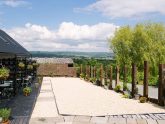Retreat 19013 – Hereford, Heart of England
- Herefordshire
- 18
- 9
- 8
Introduction
Located on the East side of the Golden Valley with many walks from the doorstep Merbach Hill Little Mountain and walks overlooking the Wye Valley. A short drive from Hay Bluff the start of the Black Mountains and Brecon Beacons. Offering easy access into Hay-on-Wye famed for the May Hay Festival and an events calendar with something for all and a weekly market of local food and crafts. There are plenty of activities in the area a pony trekking centre nearby guides will lead you over the Begwns on horseback or over the other side of the hill discover the canoe hire and adventure training centres offering a quick hour on the River Wye a Vespa ride up the Black Mountains bicycle hire to explore the Brecon Beacons or test you nerves on high wires. This rambling wisteria clad farmhouse can accommodate up to 18 guests and is the perfect retreat within the heart of the Wye Valley. The living accommodation includes an extended 17th Century farmhouse and detached stable block that has been converted into five guest suites. The ground floor of the farmhouse is simply perfect for any celebration offering a main lounge area with squishy sofas and lounging armchairs where you can relax after a day exploring. There is also a more formal lounge that s perfect for pre-dinner cocktails or enjoying a movie on the Smart TV and for relaxing with a good book in front of the wood burner there is a library style reception. And if you really want to hide away a there is a snug situated in the first floor. For dining in there is a formal dining room where you can celebrate with friends. The kitchen is situated to the rear of the farmhouse a well-equipped space with electric oven and hob microwave fridge/freezer and dishwasher. There is also a utility space with an additional food preparation area and washing machine. There is also a shower room with shower and WC on the ground floor. So when the celebrations over climb the stairs of the farmhouse where you will find four bedrooms. A king-size room enjoying garden views and an en-suite bathroom with bath separate shower and WC. A further three king-size rooms enjoying views across the front gardens one enjoying views across the valley and one with views across the mini orchard. There is also a bathroom with hand-held shower over clawfoot bath and WC. There are five further bedroom suites situated in the converted stable block. These consist of a four-poster king-size with en-suite shower room with double shower and WC and four open-plan suites with a king-size beds set on a mezzanine floor with ground floor lounge areas with sofas and TVs and an en-suite bathrooms with bath separate shower and WC. The farmhouse is situated within five acres of which you are free to roam the outdoor space lends well to entertaining with an outdoor seating area if you wish to dine outside and a firepit area with seating for many overlooking the Wye Valley. For relaxing there is a wood fired hot tub and for games an undercover games room within the red brick barn with flexible seating with a foldable table tennis table. There is also a children s play area under the willow with swing chair railway sleeper seating outdoor play mats book library and a toy box making this a child friendly haven. There is also allocated parking for up to 10 cars. Need to know: 9 bedrooms 8 king size and 1 four poster king size. 8 bathrooms 1 bathroom with hand held shower over bath and WC, 1 shower room and WC, 1 en suite shower room and WC and 5 en suite bathrooms with bath, separate shower and WC. Electric oven and hob, microwave, fridge/freezer and dishwasher. Utility room with washing machine. Wood fired hot tub. Games room with table tennis. Children s play area. Wood burner (first basket of logs included). Electric and central heating included. Allocated parking for 10 cars. Wi Fi included. 5 dogs welcome. Pubs, shops and restaurants 4 miles. Smart TV in formal lounge. Charcoal BBQ and firepit available.
