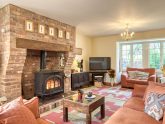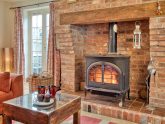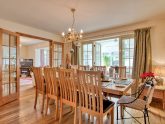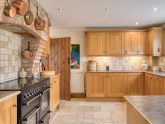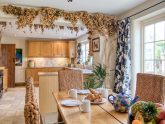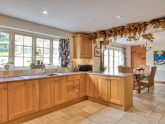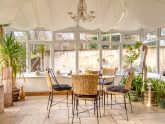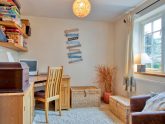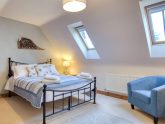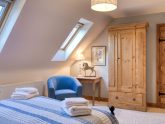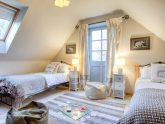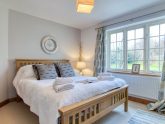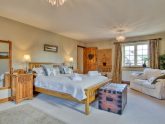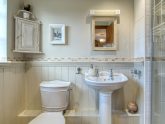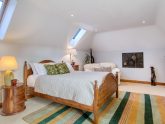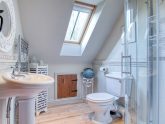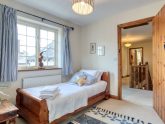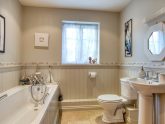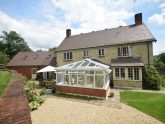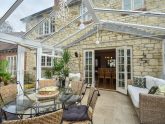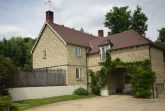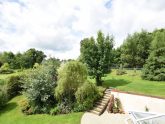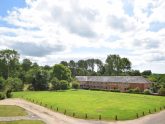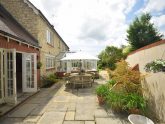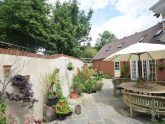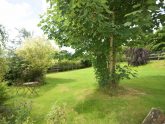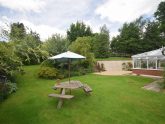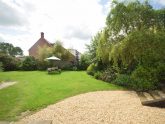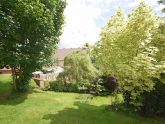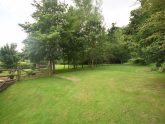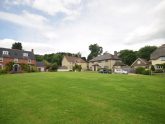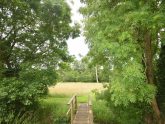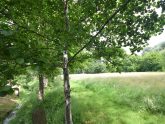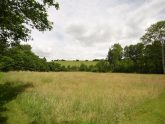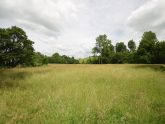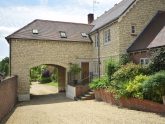Retreat 19450 – Bridport, Dorset
- Dorset
- 10
- 6
- 4
Introduction
This delightful lodge is part of a stunning complex of 12 properties in a tranquil spot just outside the charming Dorset village of Waytown. Reached via a private road there are miles of glorious rural walks to enjoy from the doorstep. Nearby are the thriving market towns of Beaminster (3 miles) and Bridport (4 miles) both offering a variety of great restaurants pubs and shops. Local attractions include the Jacobean Mapperton House and Gardens (4 miles) Eggardon Hill (9 miles) and Pilsdon Pen (7 miles). Heading to the coast you can visit Lyme Regis (14 miles) and the beautiful beaches along the Jurassic Coast including West Bay (6 miles) Charmouth (11 miles) Hive Beach (7 miles) and Eype Beach (6.5 miles). Seven steps lead up to the porch which leads you into the main hall. You will find the spacious and attractively furnished lounge which is an ideal space for relaxing in with TV/DVD Bluetooth sound system bay windows a wood burner set in a large brick fireplace and French doors to the garden. There s a charming dining room perfect for enjoying a celebratory meal with French doors leading to a comfortable light-filled conservatory. The kitchen/breakfast room is fully equipped with a range oven hob dishwasher washing machine dryer fridge freezer and French doors to the patio. The ground floor also features a playroom a utility room and a WC. Exploring upstairs you will find six cosy bedrooms all with TVs. From the gallery landing there s a triple aspect master suite with a 5 bed and an en-suite shower room with WC. There are two double rooms one with a Juliet balcony overlooking the green and an en-suite shower room with WC. Please note there is reduced head height in the eaves. There is also a single room with a door leading to a double room (reduced head height in the eaves) which can also be accessed via a second staircase. This staircase also serves the twin room which has a door and external steps to the courtyard. The first floor features a bathroom and a shower room each with a WC. Going outside you can enjoy an al fresco meal in the gravelled and paved courtyard which has shrubs and a covered parking area. The large private garden has a patio with hanging baskets a seating area and BBQ. Beyond this is the lower lawn which has outdoor furniture and borders of trees and shrubs. Heading up the slope or up a few steps you will reach the upper games lawn which backs onto the shared orchard with views out across the fields. Parking is available for two cars in the carport with additional parking in the courtyard. You are also welcome to explore the 12 acres of communal land the development is set in with a five-acre meadow backing onto the River Brit and plenty of public footpaths and rural walks. Need to know: 6 bedrooms, all with TVs 1 master suite with 5 bed, 1 double room with Juliet balcony, 1 double room, 1 single room leading to a double room (which has 2 entrances), 1 twin room. 4 bathrooms 1 bathroom with bath and WC, 1 shower room with WC, 2 en suite shower rooms with WC. 1 ground floor WC. Range oven, hob, dishwasher, fridge, freezer, microwave, washing machine, Hi Fi. Dryer in utility room. TV/DVD, Bluetooth sound system. Wood burner logs included October end of April. Dining room. Conservatory. Playroom. Garden with outdoor furniture and BBQ. Off road parking for 5 cars. 2 dogs welcome. Central heating and electric included. Wi Fi included. Coast 5 miles. Beaminster 3 miles. Shop 3 miles. Pub 400 metres. Part of a complex of 12 properties.
