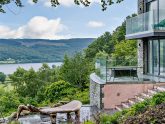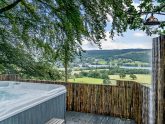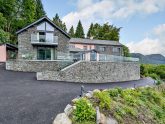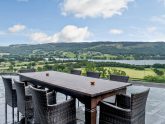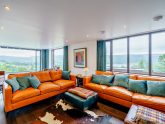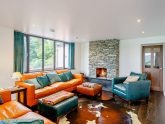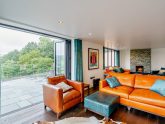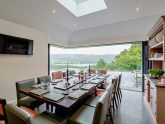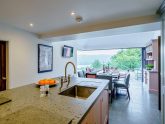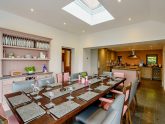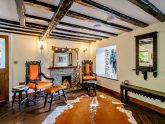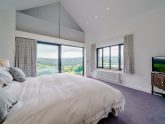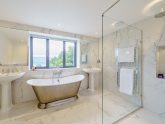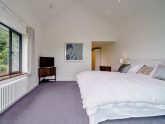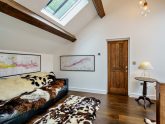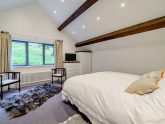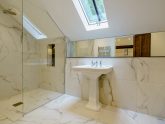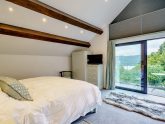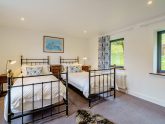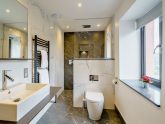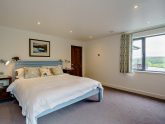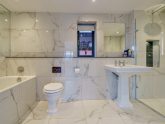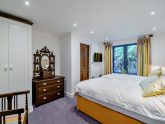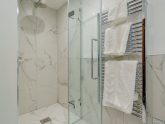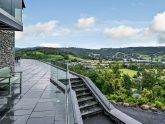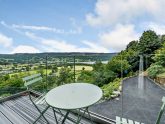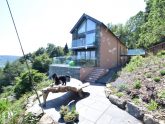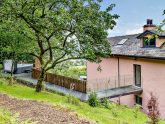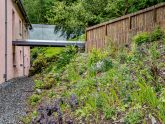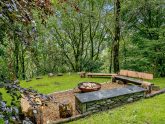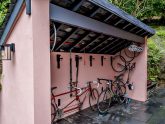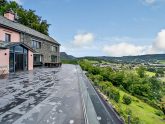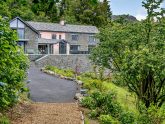Retreat 20476 – Coniston, North of England
- Cumbria
- 12
- 6
- 6
Introduction
This property is located just outside the village of Coniston which provides a range of amenities such as a choice of eateries and pubs as well as several shops and a boating centre from where guests can participate in a range of watersports including canoeing sailing and stand-up paddle-boarding. For those who want to enjoy a more idyllic view of the lake there are a number of leisurely boat trips available not least the trips offered by the beautifully restored Victorian steamer. The village is also known for its rich history and the interesting Ruskin Museum takes visitors on a journey through the village s past telling the stories of three well-known local figures: polymath John Ruskin author Arthur Ransome and sportsman Donald Campbell. The house is simply stunning and has been rebuilt around the original seventeenth century cottage which now forms part of the entrance hall to the property and includes hand cut beams with some of the main beams originating from local sailing ships of the time. The hallway also features exposed stonework. The magnificent light and airy lounge benefits from an open fire Smart TV and an array of sumptuous leather seating. This is the perfect place to come together and relax or simply soak up the sensational seasonal views. Sliding glass doors allow the room to open out onto the huge wrap around slate terrace from which you can marvel at the astonishing views across Coniston Water. The stylish kitchen & dining room offers a unique space for get-togethers and celebrations. The kitchen benefits from locally quarried slate work tops from the Old Man of Coniston itself top of the range appliances including a huge gas Range double oven a separate combination oven microwave oven two dishwashers full size fridge & freezer and there s a Smart TV on the wall should you ever tire of the mesmerizing views. The impressive dining table seating up to 14 takes pride of place in front of the fabulous fully retractable glass sliding doors. Opening fully onto the slate terrace with its exceptional views this is the perfect setting for wow factor dining experiences and evenings spent watching the boats floating on the lake. Leading from the kitchen is the utility room equipped with washing machine dryer and extra freezer. There is a spacious galleried inner-hall with separate WC one large king-size bedroom on the ground floor opening out onto a private terrace area and a second downstairs twin bedroom with zip-and-link beds (which can be made into a king-size on request). There are two further bedrooms on the first floor one which has a glass fronted balcony with wonderful views over the lake and gardens. In addition there are two more guest bedrooms in the original part of the house; the master bedroom with a floor to ceiling glass fronted gable end emperor size bed TV and en-suite marble bathroom with stand-alone bath and lake views also benefiting from glass sliding doors opening out onto a private balcony with incredible views of both the lake and down the Coniston valley; and finally a dual aspect room overlooking the lake and garden with twin singles beds and luxurious en-suite marble shower room featuring impressive waterfall shower. The house is set in four acres of enclosed secluded secure terraced woodland gardens with parking for 10 cars. In addition there is a specially created seating area in the house s own magical woods featuring a natural wooden and stone seating area for 12-14 around a large fire pit. To the front of the house is a vast glass fronted slate terrace wrapping way around the property. Complete with garden furniture and wood burning brazier this superb suntrap provides glorious lake vistas which must be seen to be believed. A sleek glazed footbridge leads out to the secret and magical rear garden and the outside shower and hot tub. Need to know: 6 Bedrooms 1 emperor size, 3 king size, 1 twin and 1 twin zip and link (which can be made into a king size on request). 3 en suite bathrooms with bath, separate shower and WC and 3 en suite shower rooms with showers and WC’s. Gas Range double oven, combination microwave oven, fridge/freezer, wine fridge and 2 dishwashers. Utility room Washing machine and tumble dryer. Private hot tub and outdoor shower. Smart TV’s in all bedrooms, lounge and kitchen. Open fires in lounge and hall (first basket of logs included). Fire pit in garden and brazier on terrace. Travel cot & highchair. Shops and pubs within walking distance. Private on site parking. 1 well behaved dog only.
