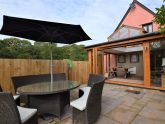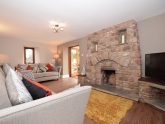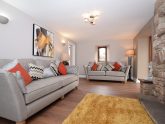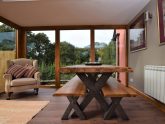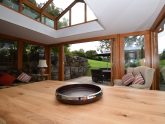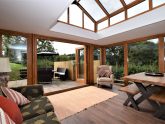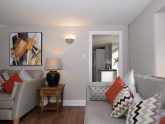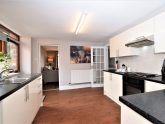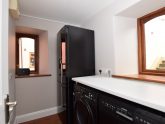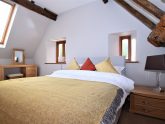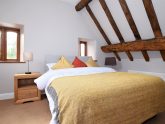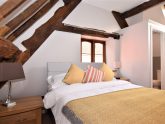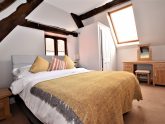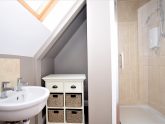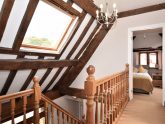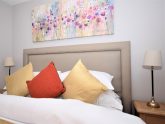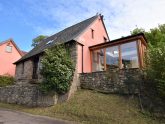Retreat 20547 – Coleford, Gloucestershire
- Gloucestershire
- 6
- 3
- 2
Introduction
Set peacefully within the valley where you can enjoy walks across the farmland from your front door. You are within walking distance of the traditional village of Clearwell where you can explore the Caves visit the ancient woodlands or enjoy a pub lunch in one of the local village inns. The market town of Coleford is also within walking distance where you can shop at the local deli and greengrocers. Both the Forest of Dean and Wye valley are steeped in history with many medieval and market towns to explore Ross on Wye Monmouth Tintern and Hay on Wye. And for a little more adventure outdoors there is canoeing and rock climbing at Symonds Yat Mountain biking for all abilities throughout the Forest of Dean and for serious walking the Black Mountains just across the border. Enjoy the views across the open countryside as you approach the barn. The barn has been beautifully finished and showcases many original features to include exposed beams and stonework. The hallway gives access to the lounge where you can relax with friends after a day exploring sink back into the sofa s and enjoy a good movie. Just of the lounge the double doors lead to an oak framed garden room with room for dining and lounging here you can entertain whilst enjoy views across the garden. For kitchen is also situated off the lounge finished in a contemporary style and well-equipped with electric oven and hob and microwave. A utility room is set off the kitchen with dishwasher fridge/freezer and washing machine. There is also a double bedroom on the ground floor. Climb the stairs to the galleried landing with exposed beams there is a double bedroom with en-suite shower and WC and a further double bedroom with WC. There is a shower and WC on this floor. Outside you can enjoy the gardens a patio area with hot tub (available from 20th November 2020) where you can enjoy soaking and stargazing. There is also a raised terrace with table and chairs. There is off road parking for two cars. Need to know: 3 bedrooms 3 double. 1 shower and WC and 1 en suite shower room with WC. Electric oven and hob and microwave. Utility room with fridge/freezer, dishwasher and washing machine. Private hot tub available from 20th November 2020. Off road parking for 2 cars. Regret no pets. Pub, shops and restaurants 1.5 miles. Increase accessibility Please ensure you refer to our FAQ’s. TV in lounge.
