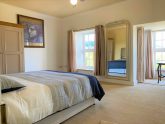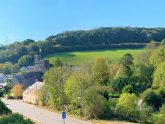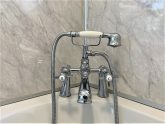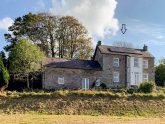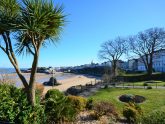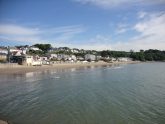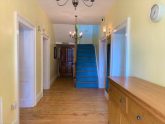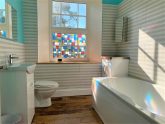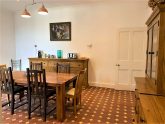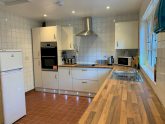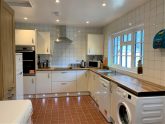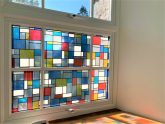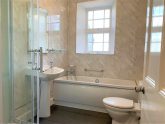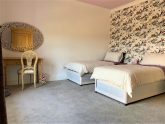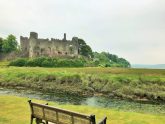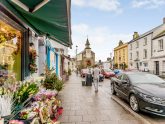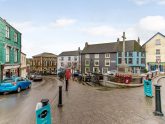Retreat 22069 – St Clears, Wales
- Wales
- 8
- 4
- 4
Introduction
The Carmarthen and Pembrokeshire border provides a host of stunning opportunities for those looking to enjoy an active and varied holiday. Pretty villages and towns such as Laugharne and Narberth both with their eclectic mix of shop and restaurants which are both a short drive away and ideal for some more discerning retail therapy or the historic town of Carmarthen is a lovely place to spend a day wandering the streets of the old town browsing the independent shops and sampling the food in the many restaurants pubs and cafes. The town also has an interesting castle and a museum. The stunning Pembrokeshire coast which lies 17 miles away and offers several wonderful wide sandy beaches such as those at Saundersfoot and Tenby. As you enter this residence you will enter the spacious entrance hallway with high ceilings and beautiful décor. To the left of the hallway is the lounge with comfy seating roaring wood burner elegant chandeliers and original shutters all adding to the ambience of this wonderful. Directly off the entrance hallway and to the right is another sitting room with windows comfy sofa (which can be converted into a double sofa bed) and another warming wood burner making this the perfect space to curl up with a good book or relax with friends after a busy day exploring. To complete the ground floor you will the spacious kitchen/diner area which is equipped with electric oven and hob microwave washing machine dishwasher and tumble dryer and is a great space to enjoy preparing a home cooked meal. Leading off the kitchen area is the formal dining area with original flooring and a large dining table for all to enjoy a meal together it is a great social space and the real heart of the home. To complete the ground floor you will also have a handy wet room with added WC. If you climb staircase to the first floor you will find the first bedroom to the right a lovely twin bedroom (which can be requested as a super-king-size bed on request) which has been tastefully decorated to enjoy a good night s rest. Located next door is a very spacious super-king-size zip and link bedroom (which can be requested as a twin on request). The next room you will find is the bathroom with shower over bath and WC the perfect space to relax and enjoy a hot soak. Leading on from that one is the master super-king-size zip and link bedroom (which can be requested as a twin bedroom) with added en-suite shower room and WC this room has been lovingly decorated and also has an added SMART TV and feature fireplace. Lastly you will find another bathroom with handheld shower and bath WC. And to complete the first floor you will find the last of the bedrooms a cosy twin bedroom. Heading outside you will enjoy an enclosed patio area with garden furniture and charcoal BBQ the perfect space to enjoy a spot of al-fresco dining in the warmer months. There is off road parking for 4 cars. From the 1st April 2021-the property will have a private hot tub available which will be in an external garden room within the grounds of the property. Need to know: 4 bedrooms 3 super king size zip and link bedrooms, and 1 twin. 4 bathrooms, 2 bathrooms with shower over bath and WC,1 en suite shower room and 1 ground floor wet room. Electric oven and hob, microwave, fridge/freezer, washing machine, tumble dryer and dishwasher. Smart TV in the lounge, sitting room and super king size bedroom. Parking for 5 cars. 2 wood burners (first basket of logs included). Enclosed patio. Pub walking distance, shop 1.5 miles and beach 5 miles. Charcoal BBQ. Hot Tub available from the 1st April 2021. External storage for surfboards, bikes and canoes.
