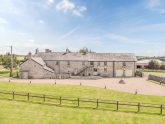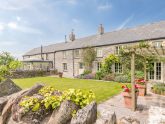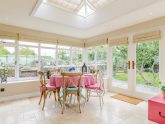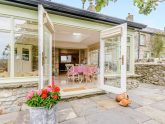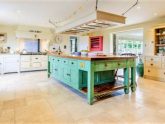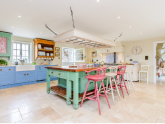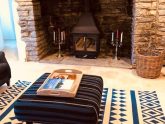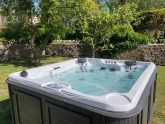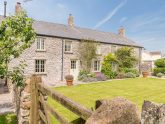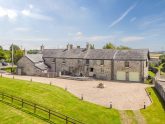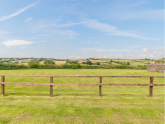Retreat 23320 – Prisk, Cowbridge, Wales
- Wales
- 8
- 4
- 4
Introduction
The market town of Cowbridge resting between the sea countryside and city has a bustling high-street with a wealth of character and natural beauty and an array of independent shops eateries bars and restaurants for all to enjoy. This is a real hidden treasure and is home to a thriving Food Festival every September. Just a short drive away there is an array of places and landmarks to explore such as Wales Capital Cardiff with an array of extensive activities for a fun trip to include exploring the cosmopolitan Cardiff Bay or history lovers will participate in a day visiting Cardiff Castle and Museum. Enjoy coastal walks along the cliffs of Llantwit Major or a family day at Ogmore By Sea and Southerndown beaches. This breath-taking property is at its heart a 16th Century farmhouse that has been completely refurbished. As you open the front door you will be blown away by the exquisite detail and impressive hallway. The hallway is home to the formal dining area and has a wealth of character. This is a wonderful space to enjoy a home cooked meal together in front of the warming open fire. Leading off the formal dining area to the left you will enter the lounge with a wood burner and original beams. This is a relaxing space to curl up with a good book or to enjoy a glass of champagne. As you climb two steps you will find yourself in the games room a place for all to enjoy and to participate playing on the pool table. There is also a snug area to the rear of this room and a cosy space to unwind. To complete this space accessed via two steps you will find a separate WC and a door leading to an external seating area. You will also find the original staircase leading off from the snug area however please note these are not to be used as access to the first floor. As you walk back through the formal dining area you will reach the impressive and expansive kitchen area this wonderful space has been beautifully decorated. The kitchen comes fully equipped with an AGA microwave fridge/freezer dishwasher and large island with seating and an inviting space to enjoy your morning coffee. There is also a handy utility room just off the kitchen and down two steps which is home to two washing machines and two tumble dryer s and a further separate WC. There is also ample storage in this area to keep bikes and surfboards. Leading off the kitchen you will find yourself in the orangery this is another beautiful space to enjoy with family and friends which has comfy seating surrounding the wood burner and TV/DVD and the rooms also have breath taking views over the walled country style garden beyond. As you climb the stunning staircase to the first floor you will reach the mezzanine landing which is home to the sleeping quarters to the left of the hallway will find the bathroom this impeccable space is home to a roll-top bath separate shower and WC. As you carry along the hallway you will reach the master super-king-size suite which is accessed via the luxurious dressing area with an array of wardrobes and built in vanity area and the en-suite shower and WC. The bedroom has dual aspect windows and a private roll-top bath where you can relax and enjoy a hot soak whilst enjoying undisturbed countryside views. There is also a TV/DVD and Juliet balcony with a seating area. As you stroll back to the mezzanine landing and continue to the right of the sweeping staircase you will find further bedrooms the first is a beautiful double and the cosy bunk bedroom. To complete the first floor you will find a further double bedroom with an en-suite with shower and WC. Enjoy the beautiful country garden which is lined with beautiful plants and shrubbery and is the perfect sanctuary to relax and unwind in the relaxing hot tub or enjoy a spot of al fresco dining in the warmer months. The quiet garden retreat is the perfect space to participate in a morning yoga session or a spot of Pilates. There is also private off-road parking for up to five cars. Catering yoga classes and small weddings can be arranged direct with the owner at additional costs. Need to know: 4 bedrooms 1 super king size, 2 doubles and 1 bunk bedroom. 1 bathroom with roll top bath, separate shower, and WC, 2 en suite shower and WC’s, 1 roll top bath located in super king size bedroom, and 2 separate WC’s. AGA, microwave, dishwasher, and fridge/freezer. Utility room with two washing machines and two tumble dryers. Travel cot and highchair available. Wood burner and open fire (first basket of logs included). TV/DVD in the orangery and super king size bedroom. Large private gardens to the front and rear with garden furniture and seating. Private parking for 5 cars. Private hot tub. Games room with pool table. Catering, yoga classes and small weddings can be arranged direct with the owner at additional costs. Lockable storage for bikes, surfboards and beach equipment. Shop and pubs within walking distance.
