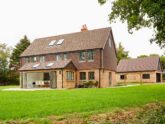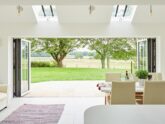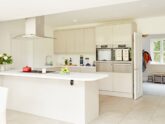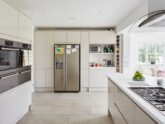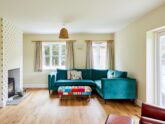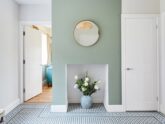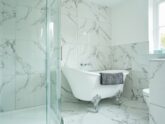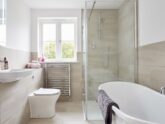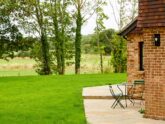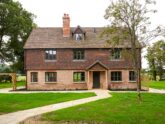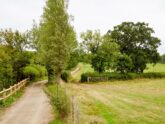Retreat 24890 – Etchingham, South Coast
- Sussex
- 16
- 6
- 4
Introduction
A countryside haven in the High Weald Area of Outstanding Natural Beauty this spacious property is perfect for family get-togethers. Forge House sits on the ancient site of the iron master s house and offers a peaceful rural setting nestled amongst fields between the villages of Etchingham and Burwash. Enjoy scenic walks from the doorstep across local footpaths or a family day out at nearby Batemans the former home of Rudyard Kipling or Bodiam Castle both National Trust properties. Keen gardeners will enjoy the beautiful local gardens on offer including King John s Nursery Pashley Manor Gardens and Great Dixter and for some family fun head to the Sussex Coastline with a wide choice of beaches at Bexhill Hastings and Camber Sands. Enter the property into the ample and welcoming hallway where you are greeted with lush views of the garden and the countryside from the kitchen/diner beyond. Turn left and head into the spacious lounge where you will find a large comfy corner sofa and plenty of relaxed seating. Snuggle up in front of the cosy wood burner on chilly evenings and enjoy watching a film on a Smart TV. For more intimate relaxation turn right from the front door into the atmospheric and opulent Woodland room. Head back through the hallway and into the kitchen/diner with its fantastic open aspect and bi-fold doors that open directly into the garden. The kitchen offers everything you will need for creating delicious family meals including a five-ring gas hob two electric ovens an American style fridge/freezer microwave dishwasher and coffee machine. Enjoy relaxed dining at the seating space for 16 people or breakfast at the breakfast bar. The ground floor is completed with a utility room that offers a washing machine and tumble dryer as well as a separate WC. Heading upstairs to the first of two upstairs floors you will find four bedrooms: two large double suites one of which has an en-suite shower room with shower and WC; a spacious super-king master suite with a luxurious en-suite bathroom with bath separate shower and WC and sitting area with sofa bed; a triple with bunk bed and a single bed. A family bathroom with a bath separate shower and WC completes the first floor. Heading up to the second floor there are a further two bedrooms: a quad room (a bunk bed and two singles) and a king-size with an additional single bed these two bedrooms share a large bathroom with a bath separate shower and WC. Outside with step-free access from the ground floor there is a large peaceful South facing garden that acts as a real sun trap. Beyond the garden stretching as far as the horizon are exquisite views of fields woodland and the beautiful natural world. Relax in the hot tub after a busy day exploring or enjoy sociable family mealtimes at the outdoor seating area with charcoal BBQ. Children and young adults will enjoy getting together in the games room situated above the garage and playing pool. The games room also offer a sofa bed and WC. There is private parking for six cars. Need to know: 6 bedrooms 2 family suites; one with a super king size and double sofa bed, one with a king size bed and single bed, two large double rooms, 1 quad room, 1 triple and, if needed, an additional sofa bed located in the games room (separate building). 2 bathrooms with bath, separate shower and WC, 1 en suite bathroom with bath, separate shower and WC, 1 en suite shower room with shower and WC and 1 ground floor WC. 5 ring gas hob, 2 electric ovens, American style fridge/ freezer, dishwasher, microwave and coffee machine. Utility room with washing machine and tumble dryer. Underfloor heating throughout the ground floor and in all of the bathrooms. Wood burner (first basket of logs included). Smart TVs in lounge and games room. Travel cot and highchair available. Hot tub, outdoor seating, sun loungers and charcoal BBQ in the garden. Games room above the garage with a sofa bed and WC. Private parking for 6 cars. Accessed down a rustic private country track. Sleeps 16 4. Privacy ensured at all times. Railway line around 80 metres from the house, trains are infrequent, and their speed is limited.
