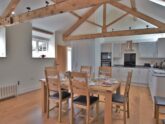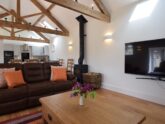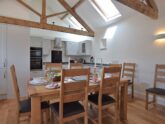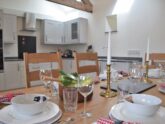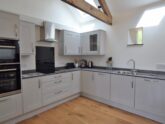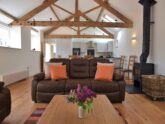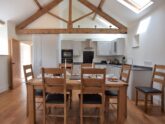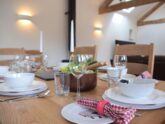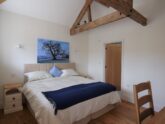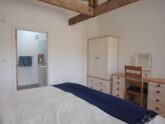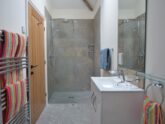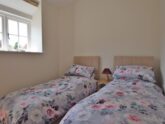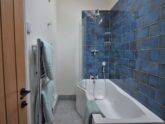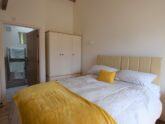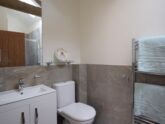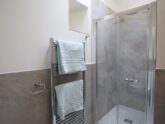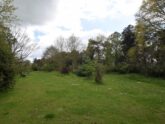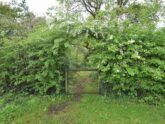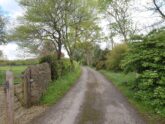Retreat 26389 – Sherborne, Dorset
- Dorset
- 8
- 4
- 4
Introduction
Set in the heart of a working farm converting to organic certification this beautiful converted barn is perfect for families wishing to get away from it all whilst being within easy reach of local attractions. There is a farm shop and a café close at hand or head five miles north east to the historic town of Sherborne which is a haven for foodies as well as lovers of history as it has a striking Abbey two castles and boutique shops within its honey-coloured streets. There is a wide choice of exclusive way-marked farm walking and local public footpaths. Travel to pretty villages such as Cerne Abbas home to the famous hillside chalk giant the gardens of Mapperton and Abbotsbury or National Trust property Montacute home of the summer Park Run. Crossing the characterful courtyard will take you to the first entrance door leading into the main accommodation of this stone built single storey property that sleeps six. Inside you are met with a striking and thoughtfully designed open-plan lounge/kitchen/diner with a vaulted ceiling wood burner and Smart TV. The fully equipped kitchen area is set to the left complete with an electric oven and hob fridge/freezer and dishwasher. Leading from here you will find an inviting super-king-size zip-and-link (which can be made into a twin on request) with a contemporary en-suite shower room and WC. Heading back across the open-plan living space you will find a king-size zip-and-link bedroom (which can be made into 2ft 6 twins on request) with an en-suite shower room and WC. Just next door is a cosy 2ft 6 twin zip-and-link (which can be made into a king-size on request) with a stylish bathroom just opposite including a shower over the bath and WC. The annexe accommodation sleeping a further two people is set to the right of the courtyard and has a separate outdoor entrance. Here you will find a second open-plan lounge/kitchen/diner with an electric oven and hob fridge/freezer and dishwasher. There is space for eight to dine in comfort here or for a peaceful evening for two beside the wood burner with a favourite programme on the Smart TV. The final bedroom is a king-size zip-and-link room (which can be made into 2ft 6 twin on request) with Smart TV and has a luxurious en-suite bathroom with bath separate shower and WC. This property has many wonderful features outdoors as well as within. Across the landscaped courtyard is a games room with table tennis dart board pool table and bar as well as a useful laundry area with washing machine and tumble dryer and a window looking out onto the tractor yard. A hot tub is set within the courtyard alongside garden furniture and a charcoal BBQ making this the ultimate destination property. Those wishing to get active can play a match on the shared tennis court on site take a walk through the woods or enjoy a picnic in the paddock while your four-legged friends roam free in safety. Guided tours of the farm are available including tractors and machinery used to produce organic arable crops and the rearing of cattle and sheep. Ample off-road parking for 4 cars Need to know: 4 bedrooms 1 super king size zip and link (which can be made into a twin on request), 1 2ft 6 twin zip and link (which can be made into a king size on request), 1 king size zip and link (which can be made into 2ft 6 twin on request) and 1 king size zip and link within the annexe (which can be made into a 2ft 6 twin on request). 4 bathrooms 1 bathroom with shower over bath and WC, 2 en suite shower rooms with WC’s and 1 bathroom with bath, separate shower and WC within the annexe. Electric oven and hob, fridge/freezer and dishwasher in the main kitchen and within the annexe. Utility area with washing machine and tumble dryer. Travel cot and high chair available on request. 2 wood burners (logs included). Smart TVs in lounge and in annexe lounge and bedroom. Games room with table tennis, pool table and bar area. Enclosed courtyard garden with hot tub, BBQ (charcoal included) and furniture, plus separate enclosed paddock for picnics and dog walking. Shared tennis court. Tours of the farm, arranged direct with the owner Farm produce available in season. EV charger. Ample off road parking for 4 cars. Pub 1.5 miles and shop within walking distance.
