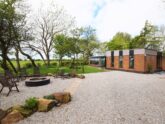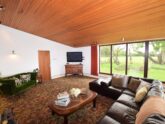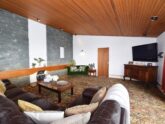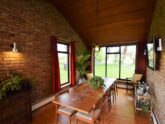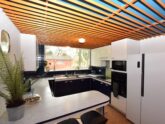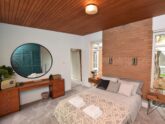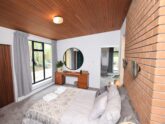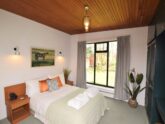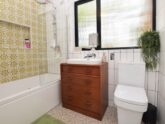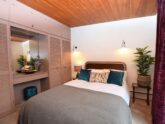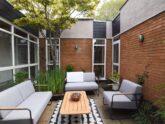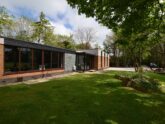Retreat 26459 – Poulton-le-fylde, North of England
- Lancashire
- 8
- 5
- 2
Introduction
Located in an excellent part of Lancashire just a stone s throw from the coast and with easy access to Blackpool Lancaster the Forest of Bowland Yorkshire Dales Lake District and Morecombe Bay. A short drive away is the popular seaside destination of Blackpool with its Pleasure Beach Zoo Grand Theatre and Winter Gardens there is something to cater to the whole family along with the famous Blackpool Illuminations. For those more adventurous head for a walk or cycle along the famous Lancaster Canal. Your first impression will be of the sheer size of this Lodge accessed from the road down a long twisting driveway. Enter the single-story property into the large welcoming entrance hall. You can really sit back and relax in the cosy and spacious lounge with plenty of comfy seating large Lakeland stone fireplace with mood lighting. A perfect space to watch a movie on the large TV. From here you head around the corner to the dining room with seating for everyone perfect for celebrating that special occasion. Next you step into a large and attractive kitchen which is well-equipped with an electric oven and induction hob microwave fridge/freezer dishwasher and breakfast bar seating area. A utility room is just off the kitchen and has storage space along with a sink washing machine and condensing dryer. Off the hall you will find an atrium and the main bathroom with a shower over bath and WC. Continuing along the hall you come to four comfy bedrooms. Two doubles and adjacent to these is a king-size room with en suite shower room with WC and finally a twin room. t The twin room has its own access to the atrium. All bedrooms have floor-to-ceiling windows. The atrium allows you to sit and relax whilst being able to see what s happening around the house. Outside to the rear is a large patio area with a hot tub and garden furniture perfect for dining alfresco and then head over to the fire pit to enjoy the rest of the night. A full-size table tennis table and other indoor and outdoor games make this family home the perfect place for adults to sit back and relax in children to play and being pet friendly ideal for four-legged friends. There is plenty of private parking for up to 8 cars. Need to know: 4 bedrooms 1 king size, 2 double and 1 twin. 2 bathrooms 1 en suite shower room with WC and 1 bathroom with shower over bath and WC. Electric oven and hob, microwave, fridge/freezer, and dishwasher. Utility room washing machine and tumble dryer. Highchair available. Private parking for 8 cars. Games provided Ping pong, Wii and more. Large garden with numerous seating spots with Firepit and charcoal BBQ. Hot tub. Pub and shops 1 mile.
