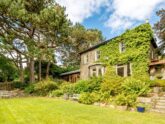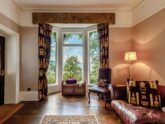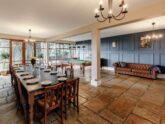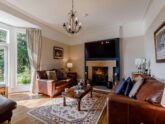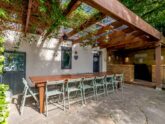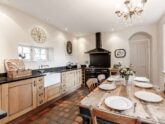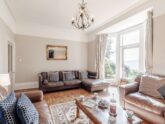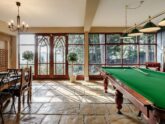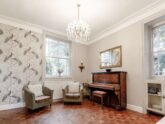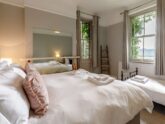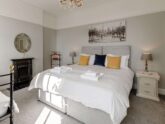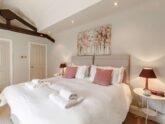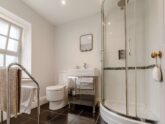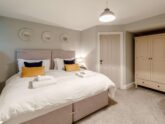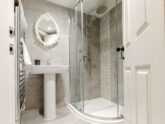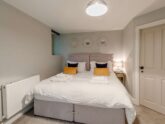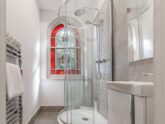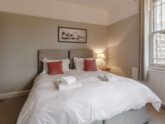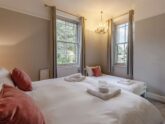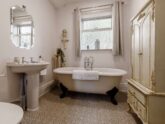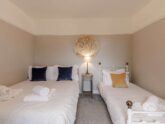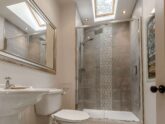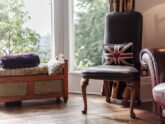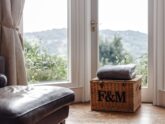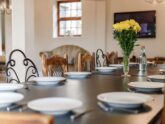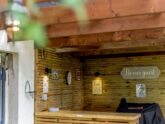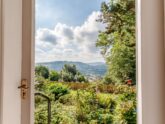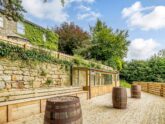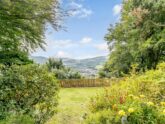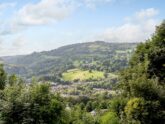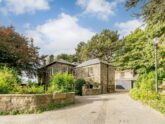Retreat 28098 – Matlock, Heart of England
- Derbyshire
- 19
- 6
- 4
Introduction
Ideally located on the fringes of Matlock town with an abundance of independent restaurants cafes pubs and shops to explore all within easy reach of the property. The next town along is Matlock Bath which offers a huge selection of cafes and ice cream parlours and is also the starting point for the cable car that takes you to the Heights of Abraham. Each Saturday there is a parade of boats with illuminations and fireworks throughout the Autumn. Within a short drive from the property guests will find themselves at the gate of Chatsworth House parklands and Haddon Hall. For an afternoon of exploring the pretty market town of Bakewell on the River Wye is a lovely way to spend an afternoon. Enter through the hall and you will notice the traditional stone flooring that sweeps throughout the ground floor. The snug offers comfortable seating and impressive views through the bay window to the garden and beyond. With a beautiful fireplace offering an open fire which is magical in the winter months. Unwind in the lounge with ample comfortable seating and wall mounted TV put your feet up here and take in the views or enjoy a good book while the open fire crackles away. Walk through the library which offers a host of books and games to spark some interest on a rainy day to reach arguably the best room in the house which is the garden room. The floor to ceiling windows capture the surrounding views perfectly and provide a wonderful backdrop to the dining table which will comfortably seat 16. After dinner enjoy some competitive fun at the nearby snooker table with a handy WC nearby. Spend time cooking a memorable meal in the kitchen with a range electric cooker with gas hob granite work surfaces and traditional Belfast sink. There is a fridge/freezer and dishwasher in the kitchen and heading through to the utility room you will find a further fridge and washing machine. Through a discreet door wander downstairs to the converted cellar with TV Xbox and a load of beanbags to get comfy on and watch a film there is also a handy downstairs WC nearby. Head upstairs to the sleeping quarters where you will find three super-king-size zip and link bedrooms with additional single bed one double bedroom s with additional single bed and a double bedroom. The family bathroom offers a delightful roll top bath sink and WC so bring your bubble bath a take a relaxing soak. There are two further shower rooms with sink and WC. Another two bedrooms can be accessed from the opposite end of the property great for those wanting some peace and quiet. There is downstairs super-king zip and link bedroom which can be made into twin upon request with en suite shower room. Head up the steep spiral staircase which leads to a super-king zip and link bedroom with additional day bed en-suite shower room and WC. The outdoor space is perfect for entertaining with a covered seating area with a Mediterranean feel making the most of the imposing views over the Derwent valley and enjoy a family BBQ. There is a lower decking area with plenty space to chill with good company and take in those views. There is off road parking for up to eight cars. Need to know: 7 bedrooms 4 zip and link super king size bedrooms (that can be made into twin upon request) with additional single, 1 zip and link super king size bedroom (that can be made into twin upon request) 1 double bedroom with additional single bed and 1 double bedroom. 1 bathroom bath and WC, 2 en suite shower rooms with WC, 1 shower room with WC and 1 shower room and downstairs WC. Kitchen with electric oven and gas hob, fridge/freezer and dishwasher. Utility room with washing machine and fridge. Travel cot and highchair available. 2 open fire s (1st basket of logs included). TV in the lounge and dining room. Cinema room with TV and Xbox. Snooker Table. Hot tub available by separate hire. Enclosed garden with outdoor dining furniture, charcoal BBQ, lawns and orchard. Covered bar area with decking. Off road parking for 8 cars. Pub and shop within 1 mile.
