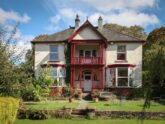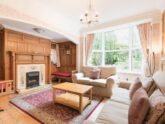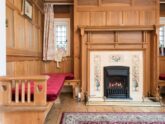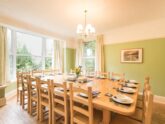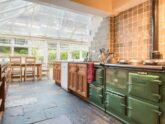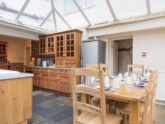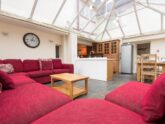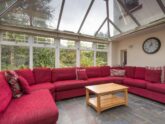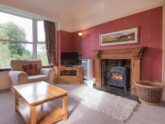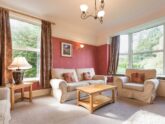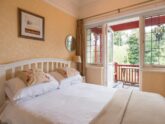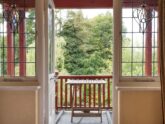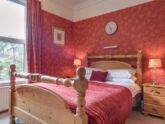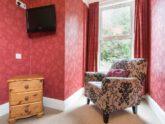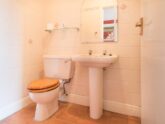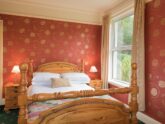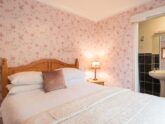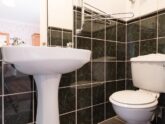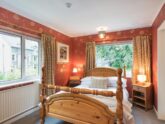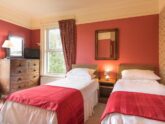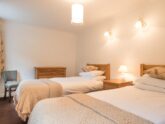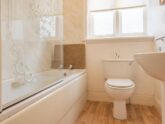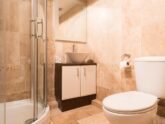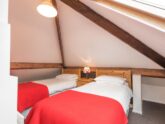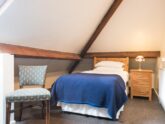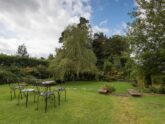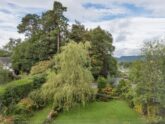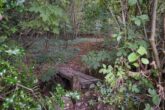Retreat 28763 – Keswick, North of England
- Cumbria
- 18
- 9
- 7
Introduction
Set back from the hustle and bustle yet within easy reach of Keswick this charming accommodation is perfectly suited to large groups and family gatherings. Reconnect with your loved ones and find an activity to suit your entire party venturing into the nearby town to sample local fare in a restaurant or catch a show at the theatre. The museum will delight any budding historian and the array of shops will appeal to the retail therapy enthusiasts among you. A short 3.5-mile drive will bring you to Derwentwater Marina where you can board a launch service to cruise the lake or perhaps try water sports such as kayaking and canoeing. Adventurous types will be thrilled with the range of interesting hikes available so why not set yourself the challenge of exploring the stunning Whinlatter Forest 6 miles away? Follow the path leading from the parking area and through the gardens to reach this large detached house entering via the conservatory at the rear. You will immediately discover a traditional interior equipped with plenty of home comforts starting with a lounge/kitchen/diner that s filled with natural light. There is a breakfast table for casual meals and an adjoining pantry/utility area featuring a washing machine tumble dryer and freezer. The kitchen has a double gas AGA oven for cooking up a storm and there is also a microwave dishwasher and two fridges. Next the second lounge is an attractive room with traditional wood panelling and an inglenook fireplace which houses the gas-effect fire. Curl up on the sofas and make use of the TV/DVD or admire the views towards Keswick from the window seat. The first of the bedrooms is also located on this floor a cosy room with twin beds. Refresh yourself in the ground-floor shower room which has a shower and WC ideal for hosing down muddy pets. Climb the stairs to find a separate WC and six first-floor bedrooms all of which boast their own TV. There are four bedrooms with double beds and en-suite shower rooms with WCs one double with a TV and a pleasant twin room that also benefits from its own en-suite shower room and WC. A set of steep stairs leads up to the eaves of the house on the second floor where you ll find two adjoining twin rooms. Both feature two single beds each the sloped ceilings are low so beware of reduced head height. A shower room with a shower and WC can be found between the two bedrooms. Outside the surrounding gardens are divided into different areas and beautifully landscaped including a useful section of lawn for exercising four-legged guests. Ample parking is available in the tarmacked car park. Walk off your evening meal with a stroll through the nearby copse keeping a watchful eye on the children as they make dens in the trees. Need to know: 9 bedrooms 5 double, 4 twin. 7 bathrooms 1 bathroom with shower over the bath and WC, 1 shower room with shower and WC, 5 en suite shower rooms with shower and WC, and 1 separate WC. Double oven AGA, two fridges, dishwasher, microwave. Utility area in pantry with washing machine and tumble dryer. 1 gas fire, and 1 gas wood burner. TV/DVD in sitting room. TV in 6 of the bedrooms. Wi Fi included. Towels are not provided. Large garden with access to woods. Ample off road parking for up to 9 cars. 3 dogs welcome. Be aware of reduced head height in attic bedrooms. Please note that we cannot accept stag or hen groups. Pub and shop within 1 mile. New for 2022: Wood fired hot tub to seat 8 10 people, new kitchen and orangery, landscaped gardens with BBQ and outside dining area, boot/drying room, wash down point for dogs/boots/bikes and secure bike storage.
