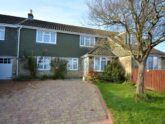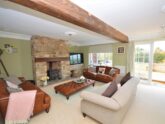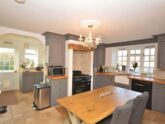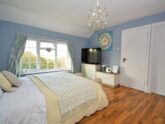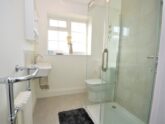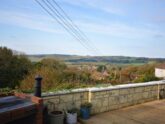Retreat 29207 – Sandown, South Coast
- Isle of Wight
- 8
- 4
- 3
Introduction
Situated in the pretty village of Newchurch this property is ideally located to explore the many walking and cycling routes the Isle of Wight has to offer. There is something for the whole family to enjoy from a day out at the Donkey Sanctuary experiencing the famed Garlic Farm or spending a day or two at some of the Island s most popular seaside resorts all within 5 miles of the house. Head a little further afield to explore some of the Island s history from Queen Victoria and Alberts holiday home: Osborne House to the tall medieval octagonal tower: St Catherines Oratory both within 10 miles of the house. Enter the house into the welcoming entrance hall and head-on into the beautiful kitchen complete with a gas oven and hob fridge/freezer microwave and dishwasher. The utility room beyond houses the washing machine and tumble dryer the garden can also be accessed from here. The dining room is situated just off the kitchen and is a wonderful space for the whole group to gather around the dining table with ample chairs for all. The snug is a wonderfully cosy space to sit and chill or read whilst the chef of the group is preparing food. The lounge is where you will want to retreat and chill in front of the wood burner after a full-on day exploring the delights of the Island you can access the garden from here also. The ground floor shower room with WC completes this space. Up to the first floor is where all the bedrooms are located. The main bedroom with a king-size bed benefits and en-suite shower room and WC and walk-in dressing room which is ideal for a travel cot. The main bathroom with a feature bath separate shower and WC sits next door. Head down the hall and the twin bedroom neighbours one of the double bedrooms the final double bedroom can be found at the end of the hall. The outdoor space benefits an elevated position which is wonderful to enjoy some stunning countryside and down land views from the decking area you will find the hot tub here. The garden extends around the house with a shed handy for storage. Enjoy some al fresco dining around the table. There is parking for up to three cars at the front of the house on the drive. This private has a private water supply. Need to know: 4 bedrooms 2 king size, 1 double and 1 twin. 1 en suite shower room with WC, 1 bathroom with bath, separate shower and WC and 1 shower room with WC. Gas oven and hob, fridge/freezer, microwave and dishwasher. Utility room with washing machine and tumble dryer. TV in lounge. Wood burner (first basket of logs included). Enclosed decked garden with outdoor furniture. Hot tub. Off road parking for up to 3 cars. Shop 3 miles, Beach 5 miles, pub within walking distance. Private water supply.
