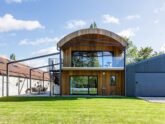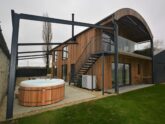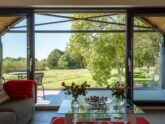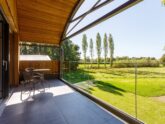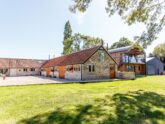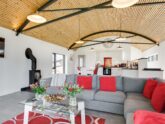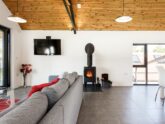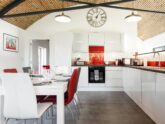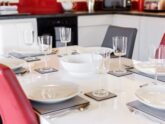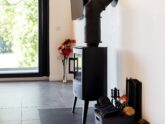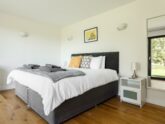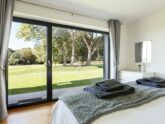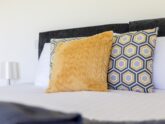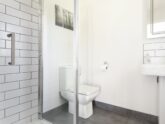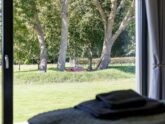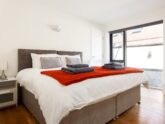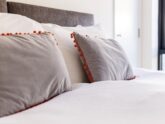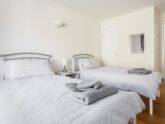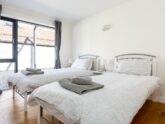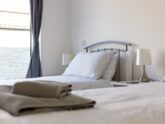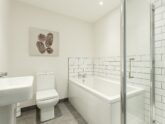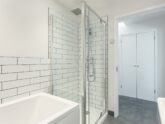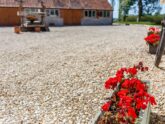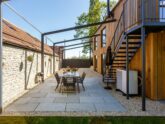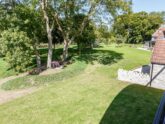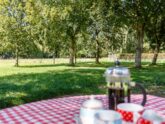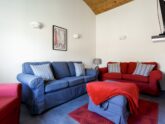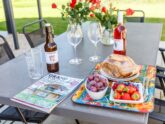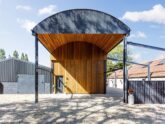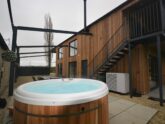Retreat 29970 – Glastonbury, Somerset
- Somerset
- 6
- 3
- 2
Introduction
This property as featured on the front cover of Grand Designs Magazine 2019 with its stunning views and superb design features. This detached barn conversion has been purpose built to a high standard and lies within the owner s grounds where they make their own cider and have a vineyard. The village of Baltonsborough offers a rural and peaceful setting and is only four miles from Glastonbury with its legendary King Arthur connections tor and the abbey as well as being home to the renowned music festival. Within a few miles guests can reach Street with its Clarks designer shopping outlet. Wells and Cheddar with its gorge and caves and Bruton with the Hauser and Wirth art gallery which hosts exhibitions seminars and has a restaurant attached. Bath a UNESCO World Heritage Site are also within easy reach. As you enter this reverse-level property you will find the three beautifully decorated bedrooms .The master has bi-folding doors to the patio area and a fabulous view of the grounds a super-king-size zip-and-link (which can be made into twins on request) with an en-suite shower room with shower and WC the second is also a super-king-size zip-and-link (which can be made into twins on request) and the third a bright charming twin bedroom. On the ground floor is the bathroom with bath separate shower WC and heated towel rail. Completing the ground floor is a storage cupboard housing the washing machine tumble dryer and other essential items. Heading up the stairs to the first floor is the stunning open-plan lounge/kitchen/diner with exposed beams slate flooring and bi-folding doors to the balcony area. The lounge area boasts comfy seating to sit and relax after a day exploring whilst watching a movie on the Smart TV why not light the wood burner on those chillier evenings for a more cosy feel the kitchen/diner area has a dining area to seat everyone for a nice relaxed meal which can be prepared in the sleek designer kitchen with electric oven and ceramic hob microwave coffee machine fridge/freezer and dish washer. Completing the accommodation is the snug area with seating and Smart TV/DVD perfect for the children in the party. Heading outside is the large lawned garden with patio area with garden furniture to sit and relax on a summers evening or you could dine alfresco with the BBQ. On the first floor is a balcony area with seating to sit with a glass of wine and enjoy the surrounding views. There is an enclosed garden space which can be used by guests. There is private parking for three cars. Please note: There is an un fenced pond in the grounds. Need to know: 3 bedrooms 2 super king size zip and links (which can be made into twins on request) and 1 twin. 1 en suite shower room and 1 bathroom. Electric oven with ceramic hob, microwave, coffee machine, dishwasher and fridge/freezer. Utility cupboard with washing machine and tumble dryer. Wood burner (first basket of logs included). Electric and underfloor central heating included. Electric car charging point available on request. Private parking for 3 cars. Wi Fi included. 1 dog welcome. Welcome pack on arrival. Complex of properties. Pub within walking distance. Shop within walking distance, with in house bakery, café and sells local produce.. Smart TV in lounge and Smart TV/DVD in snug. Babysitting and pet sitting available on request (by arrangement with the owner).
