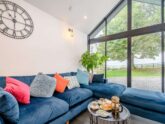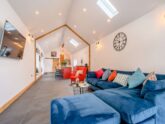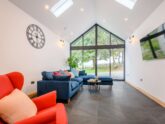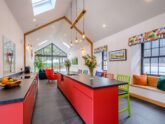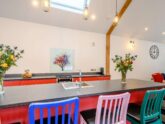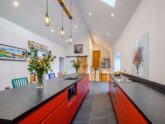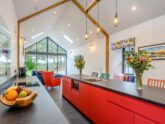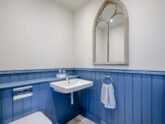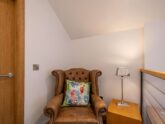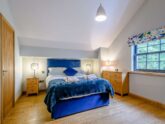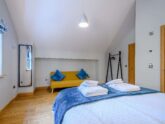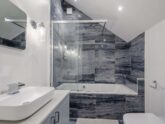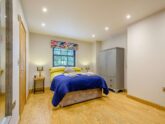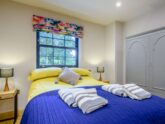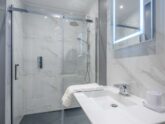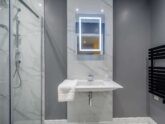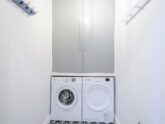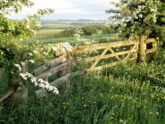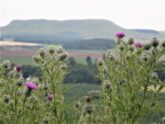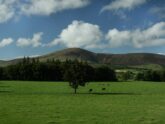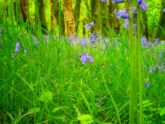Retreat 30509 – Lockerbie, Southern Scotland
- Dumfries and Galloway
- 4
- 2
- 2
Introduction
Located on the outskirts of Lockerbie this property is within a short drive of the Solway Firth with its 200 miles of unspoilt sandy beaches and wildlife. The Northumberland National Park the Scottish Borders and the Lake District are also within easy reach. The area has lots of walks and cycling routes so you can explore the beautiful countryside on offer. In Lockerbie there are lots of amenities including pubs cafes and some independent shops to enjoy. Other local attractions include Caerlaverock Threave and Drumlanrig Castles Robert Burns House the Aviation Museum and sailing and kayaking in nearby Lochmaben on Castle Loch. This stunning converted barn situated on a family-run working farm has been lovingly restored and benefits from stunning country views whilst offering a touch of luxury. As you enter the huge open-plan lounge/kitchen you ll notice the high beamed ceilings creating a sense of space and light. There is a luxurious corner sofa in front of the feature glass wall – look out over the rolling hills or curl up and choose a movie from your Netflix account to watch on the Smart TV. The kitchen is well designed with a long island featuring a social breakfast bar and there are pretty window seats with locally sourced oak sills. The kitchen has an electric oven and hob dishwasher fridge with ice compartment and microwave. On the ground floor you will also find a separate WC which is hidden behind a sliding oak door. There are patio doors from the kitchen out onto the private patio. You will find beautiful floating oak stairs that take you from the living area to the first-floor landing which has a lovely leather wingback chair where you can enjoy a good book or a glass of wine. The bedroom on this floor is king-size with an additional double sofa bed; it also benefits from an en-suite bathroom with a shower over the bath and WC. Heading down to the lower ground floor you will find a double bedroom with an additional single Z bed and an en-suite shower room with WC. You will also find a small utility room on the lower ground floor; it has a washing machine and tumble dryer. From the patio doors you will find the private patio with a BBQ and seating and views over the fields. It s a lovely spot to sit out on a summer s evening and enjoy a BBQ or a few drinks. There is private parking for two cars. Need to know: 2 bedrooms 1 king size with additional double sofa bed and 1 double with additional single Z bed. 2 bathrooms 1 en suite shower room with WC, 1 en suite bathroom with shower over the bath and WC and 1 separate WC. Electric oven and hob, fridge with ice compartment, microwave and dishwasher. Utility room with washing machine and tumble dryer. Smart TV in the lounge. Private patio area with seating and charcoal BBQ. Private parking for 2 cars. Pub, shops and restaurants 2 miles. Sleeps 4 3. Hot tub is being added from 31st March 2022.
