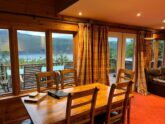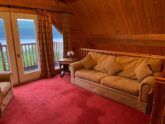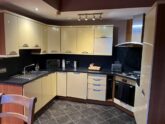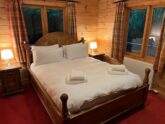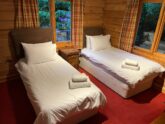Retreat 33494 – Inverness, Northern Scotland
- The Highlands
- 6
- 3
- 2
Introduction
Situated in an elevated position lying on the east shore of Loch Ness located between Fort Augustus and Inverness (20 miles) this is an excellent central base for exploring all the Highlands have to offer. Fort Augustus is just 13 miles away and has a small selection of shops cafes bars and restaurants and offers spectacular views down Loch Ness and is a paradise for keen walkers most popular being the Great Glen Way. The property is in the perfect location for a true Scottish adventure. Whether you re hiking through rugged hills hurtling down mountain bike trails white water rafting or meandering along the shoreline of the loch you re sure to be inspired by the scenery that surrounds you with lots to see and do. Step inside to the spacious open-plan living area with floor-to-ceiling windows to admire the stunning views. Relax on the comfy sofa after a day out exploring the local area and watch a great film on the Smart TV. There are French doors leading out to the decking area. The well-equipped kitchen is the perfect place to cook up a storm. Next is the dining area with beautiful countryside views the perfect place to enjoy a meal with family or friends. Back through the hall you will find two of the bedrooms a light and bright king-size and one twin room with an en-suite WC. Completing the ground floor is a shower room and WC. The stairs from the lounge lead up to the mezzanine level to a second lounge area with a sofa bed (suitable for additional guests). The french doors open onto a balcony. Next is the large king-size bedroom with an en-suite bathroom with a jacuzzi bath separate shower and WC. Outside the garden offers a large stretch of lawn a decking area with an outdoor dining table and chairs and a charcoal BBQ It s the perfect space for al fresco dining or a lazy evening stargazing along with the additional luxury of a hot tub to relax in after a busy day of exploring. Need to know: 3 bedrooms 2 king size and 1 twin. 2 bathrooms 1 bathroom with jacuzzi bath, separate shower, and WC, 1 shower room with WC and 1 en suite WC. Electric oven and hob, fridge, freezer, dishwasher, microwave, and washing machine. Private hot tub. Smart TV in the lounge. Garden with seating area on the decking. Off road parking available for 2 cars. Shop, pub, and restaurant within 2 miles. Sleeps 6 2 additional guests on the sofa bed in the lounge.
