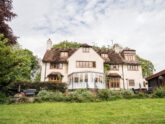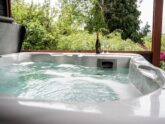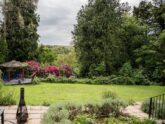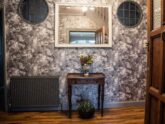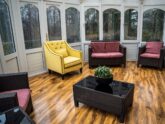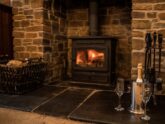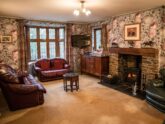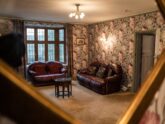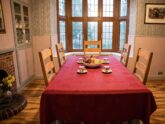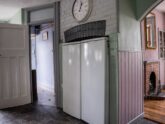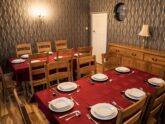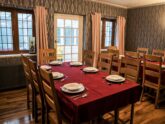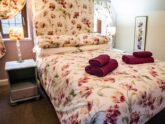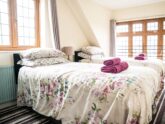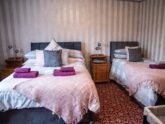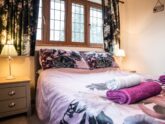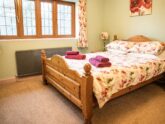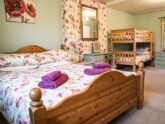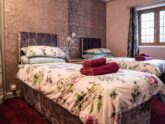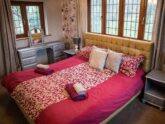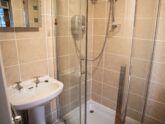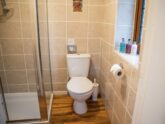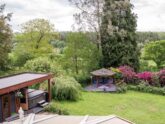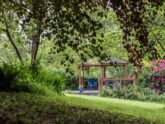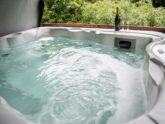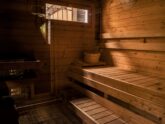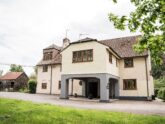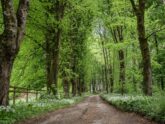Retreat 33524 – South Molton, Devon
- Devon
- 18
- 8
- 6
Introduction
This large traditional country house is situated on 30 acres of Devon countryside on the outskirts of the town of South Molton and is set over three floors providing comfortable accommodation for groups of up to 18 people. South Molton is 2.5 miles with its indoor market shops cafes and pubs. It is a perfect spot for those seeking a countryside getaway yet it has easy access to Exmoor National Park. It is conveniently located to explore the dramatic coastline of North Devon and the beautiful sandy beaches of Croyde (24 miles) Saunton (20 miles) and Westward Ho! (22.5 miles). Enjoy visiting the wealth of attractions where there is something to suit all ages and tastes including the Quince Honey Farm with its indoor play area and restaurant (4 miles). Step into the spacious hall which leads to most of the ground floor rooms. The lounge comes complete with a wood burner and overlooks the garden whilst the dining room has seating for 18 and a conservatory where guests can relax in if the weather is favourable. Guests can enjoy cooking up a storm in the well-equipped kitchen with breakfast room. Also on the ground floor is a utility room and two useful separate WC s. The first floor encompasses 5 bedrooms all with en-suite shower rooms a king-size a double a twin a double with an additional single bed and a family room with a king-size and bunk beds. Completing the first floor is a bath a shower and WC all in their own separate rooms. The second floor encompasses the final 3 bedrooms a twin with an en-suite bathroom a double and a single bedroom. A large enclosed garden complete with garden furniture and BBQ makes for an ideal entertaining space in good weather. Guests can also enjoy the undercover hot tub and sauna facilities. Need to know: 8 bedrooms 1 king size, 2 double, 2 twin, 1 single, 1 double with an additional single bed and 1 family room with a king size and bunk beds. 6 bathrooms 1 en suite bathroom with a shower over bath and WC, 5 en suite shower rooms with a shower and WC, 1 separate bathroom with bath only, 1 separate shower room with shower only and 3 separate WC s. Range cooker with gas hob and oven, separate gas oven with hob, microwave, tall fridge, tall freezer and dishwasher. Utility room with a second dishwasher and 2 washing machines. 2 travel cot’s and 2 highchair’s on request. Wood burner (first basket of logs included). TV in lounge with Sky and sports package. Large, enclosed garden complete with garden furniture and charcoal BBQ. Private parking for 8 cars. Undercover hot tub and sauna facilities. Beach 20 miles, shops 3 miles and pub 0.5 mile.
