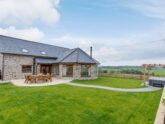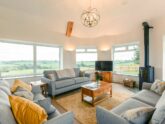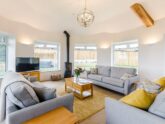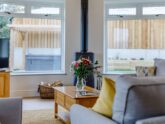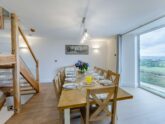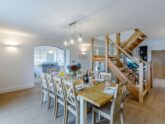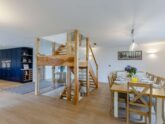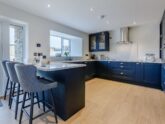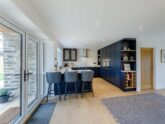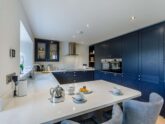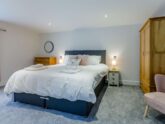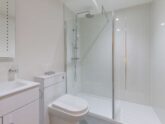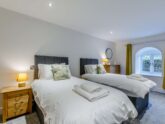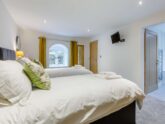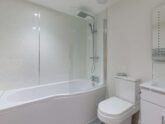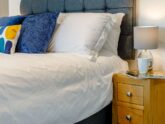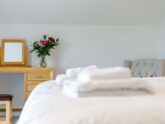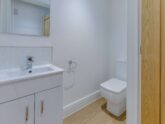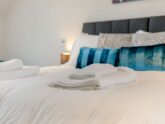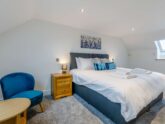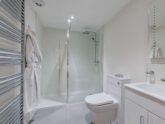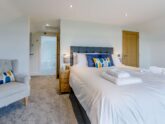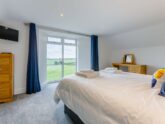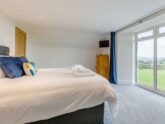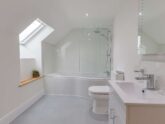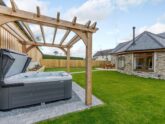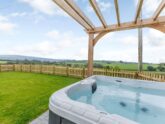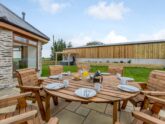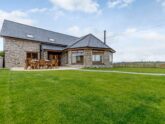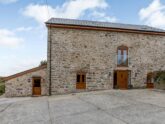Retreat 34098 – Barnstaple, Devon
- Devon
- 10
- 5
- 5
Introduction
This glorious barn conversion which was originally a Gin Gang – a former Horse Engine House to drive the main threshing barn – has been transformed into a luxury space to relax with family and friends. With its open-plan design this offers everything you need to make fantastic memories. Set in the beautiful North Devon countryside the barn is right on the edge of Exmoor National Park and close to many local attractions including beautiful beaches Exmoor Zoo (4 miles) Combe Martin Wildlife and Dinosaur Park (9.5 miles) the National Trust property of Arlington Court (9miles) and Watermouth Castle (13.5 miles). Entering this luxurious property you will be on the ground floor with two spacious bedrooms – one has a super-king-size zip-and-link bed and one has a super-king-size bed both with an en-suite shower and WC and TV. There is a beautiful bespoke ash staircase leading through the centre of the barn that takes you onto the next floor where you will walk into the light and airy open-plan kitchen/dining room. The kitchen has an abundance of space to enjoy trying out new recipes. There is a double electric oven and hob dishwasher fridge/freezer microwave and a coffee machine with pods. Next to the kitchen is a utility room which houses the washing machine and tumble dryer and next to this is a WC. There is also a Juliette balcony. On this floor is the dining room with a table to fit up to ten people with a full-length window with views across the rolling countryside. Walking on through to the lounge there are three sumptuous sofas a Smart TV and a wood burner to sit beside and relax on those cooler evenings. On the second floor are a further two bedrooms. The master bedroom features a full-length window with views across the fields a dressing room a Smart TV en-suite bathroom with shower over bath and WC. And the other bedroom has a super-king-size zip-and-link bed TV and an en-suite shower room with a shower and WC. The final bedroom is on its own which is reached outside and has its own lockable door king-size bed Smart TV and en-suite with shower and WC. From the kitchen there are patio doors leading to the enclosed garden with outdoor games and a covered hot tub to relax and enjoy those lovely summer evenings. There is also a charcoal BBQ and quality patio furniture to dine alfresco. There is parking for five cars one 22kW electric car charging point and lockable storage for bikes and surfboards. Need to know: 5 bedrooms 2 king size, 1 super king size and 2 super king size zip and link beds (can be made into singles on request). 5 en suites 2 with shower over bath and WC, 3 with walk in showers and WC, and 1 additional WC on the second floor. Kitchen with two electric ovens, electric hob, fridge/freezer, microwave, dishwasher, coffee machine with pods. Smart TV in living area and TVs in bedrooms. Travel cot available. Utility room with washing machine and tumble dryer. Wood burner (first basket of logs included). Hot tub. Charcoal BBQ. Parking for 5 cars. Pub 5 miles and shop 4 miles. 22kW electric car charging point.
