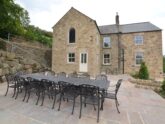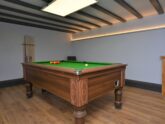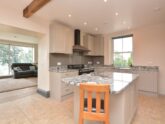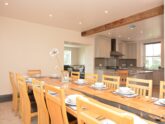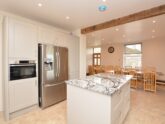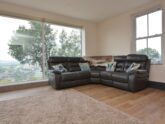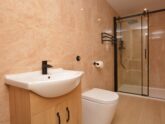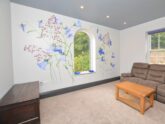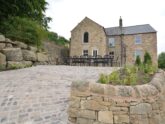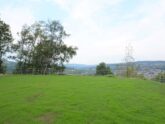Retreat 34165 – Matlock, Heart of England
- Derbyshire
- 14
- 7
- 5
Introduction
This spacious property is perfect for families and friends coming together for a special celebration situated high on the hill looking out over Matlock and the valley beyond spot the local landmarks during the day and watch the lights twinkle at night. Matlock is a riverside town with an array of shops cafes pubs and antique shops to entertain. In Autumn The Matlock Bath illuminations and firework display are a spectacular event just three miles away. Within an easy drive are the splendid Chatsworth House (10 miles) Haddon Hall (9 miles) and Crich Tramway Village (5 miles). You can also take advantage of the excellent walking routes around the Derwent Valley a UNESCO World Heritage Site. Step into the porch with space to hang coats and store boots and wander through to the kitchen/diner area with a dining table big enough for everyone to come together with seating for 14 and a beautiful kitchen complimented with granite worktops and central kitchen island with seating. The floor-to-ceiling glass windows that span the length of the lounge provide a stunning backdrop to the downstairs rooms along with ample comfy seating and a wood-burner for cosy evenings. There are two bedrooms on the ground floor one with an en-suite shower room. You will also find a utility room and further shower room. Take a flight of steps down to the converted cellar with a pool table Smart TV and nearby sofas with access to the outside. On the first floor you will find five bedrooms with a further three bathrooms. Kids will love the snug with a Smart TV comfy seating and a pile of board games. Outside the garden spans around the property offering a large patio with seating a lawn area and a hot tub ideally placed to take in those unforgettable views. Need to know: 7 bedrooms 2 super king size zip and link (which can be made into twin upon request) 1 super king size, 3 king size and 1 twin. 5 bathrooms 1 with bath, shower and WC, 1 with shower and WC, 1 en suite with bath, shower and WC, 2 en suite shower rooms with shower and WC. Electric range cooker and hob, microwave, dishwasher, and American fridge/freezer. Utility with washing machine. 2 Travel cots and 2 Highchairs. Wood burner (1st basket of logs provided). Smart TV in the lounge, snug and games room. Pool table. Enclosed garden with hot tub, patio with seating and lawn. Private parking for 9 cars.
