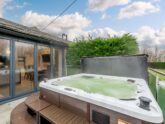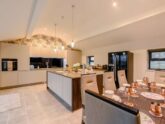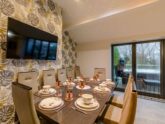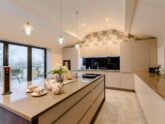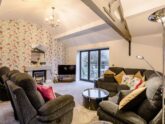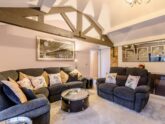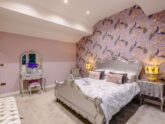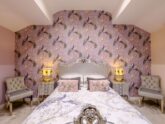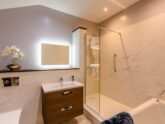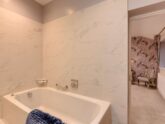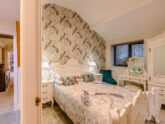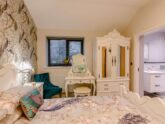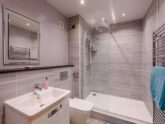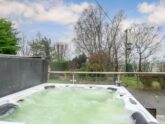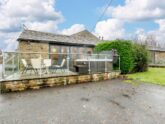Retreat 37373 – Burnley, North of England
- Lancashire
- 4
- 2
- 2
Introduction
This beautiful single-storey barn conversion provides the perfect place to relax and unwind for couples families and their four-legged friends. Tucked away down a private lane surrounded by open fields yet just a few minutes walk into the heart of the village where you will find four pubs one of which boasts a Michelin Star. Located in the borough of Pendle famed as the home of the notorious Pendle Witches spend an afternoon climbing Pendle Hill from the nearby village of Barley (3 miles) and enjoy spectacular views over Lancashire Yorkshire and even Wales on a clear day. A real paradise for anyone who enjoys the outdoors the stunning Forest of Bowland AONB is just over a mile away. The property is centrally located for exploring everything the north-west has to offer with fantastic transport links and Bronte Country and The Yorkshire Dales both just 16 miles away. Situated in the owner s grounds you ll instantly feel welcomed as you step into the hallway of this wonderful converted barn. With plenty of space for coats and muddy boots head through into the cosy lounge and open up the double doors to let in the fresh countryside air on a summers eve. Cuddle up on the comfortable sofas after a day of exploring and watch your favourite movie on the Smart TV. Along the corridor you will find a separate WC before you enter the spacious kitchen/diner with high vaulted ceilings and bi-folding doors that open out on to the decking and flood the room with light. A real space for entertaining cook up a storm in the well-equipped kitchen or enjoy a board game and glass of wine around the large dining table. On either side of the lounge there are two sumptuous king-size bedrooms each one thoughtfully furnished and uniquely decorated with bespoke wallpaper. One has an en-suite shower room and the other an en-suite bathroom. You will not be short of outside space for children and dogs to run free with a large enclosed garden and further grounds beyond. There are two decked patio areas each with plenty of seating and space for dining alfresco. Step inside the hot tub and completely unwind whilst relaxing amongst the bubbles and planning your day ahead. Need to know: 2 king size bedrooms. 2 bathrooms 1 en suite bathroom with bath, separate shower and WC, 1 en suite shower room with WC. 1 separate WC. Electric oven, induction hob, microwave, American style fridge/freezer, dishwasher, washing machine. Welcome pack. Travel cot and highchair available. Smart TVs in kitchen/diner and lounge. Enclosed lawned garden with patio areas and furniture. Hot tub. Charcoal BBQ. Off road parking for 2 cars. Secure bicycle storage on request. Pub/restaurant 0.5 miles, shop 1 mile. Private water supply. Please note property is accessed via a short unmade farm track..
