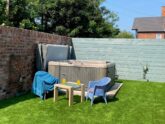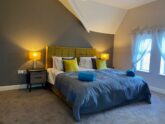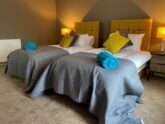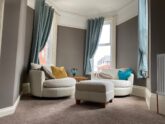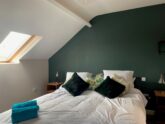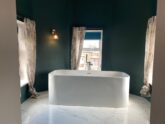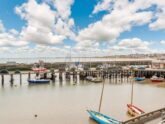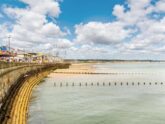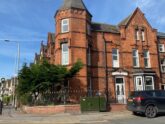Retreat 39526 – Bridlington, Yorkshire
- Yorkshire
- 16
- 8
- 9
Introduction
Located in the centre of Bridlington this house is a perfect base for exploring the Yorkshire seaside town as well as the surrounding East Riding. Enjoy locally caught seafood and Bridlington s speciality lobster in the many bars and restaurants less than 0.2 miles from the house. A hub for British holidaymakers Bridlington is a beautiful town with a pre-roman harbour which is steeped in history full of character and home to a colony of seals. Enjoy the many museums seafront entertainment award-winning beach and coastal walks along the Flamborough cliffs. Have a glorious family getaway in the traditional seaside town of Bridlington. Step into the lobby and hang your coats before entering the magnificent open-plan living and dining area of this beautifully restored home. A very well-designed space with enough seats for the whole family to cosy up in front of the log burning fire with a film on the smart 56 TV enjoy a dinner party around the dining table or get stuck into a family board game. Step down into the kitchen which offers everything you will need to create delicious meals including a range oven. Enjoy drinks while dinner is cooking and relax at the breakfast bar or on the sofa with the bi-fold doors open. There is a shower room here for washing off sandy toes! Head up the original staircase to the first floor which has four bedrooms consisting of a super-king in the restored turret super king zip & link king-size and double bedroom all with en-suite shower rooms. The second floor has 3 bedrooms: one super-king with a stand-alone bath in the restored turret super king-size zip and link 1 king size both with en-suite shower rooms. Completing this floor is a family bathroom with shower over bath. Head up one more set of stairs for the final king-size zip and link room with a further sofa bed if required. Each bedroom has its own unique colour scheme and design with luxurious bedding and plush pillows. Outside you have an enclosed Mediterranean-style garden patio area which is accessed via a bi-fold door from the kitchen. Garden furniture has been provided for all guests to lounge around soak up some sun and enjoy al fresco dining and there is a hot tub to relax in after a long day at the beach. Store bikes and beach items in the lockable storage area. There is private parking to the front of the property. EV charging available at the property. Need to know: 8 bedrooms 2 super king size, 1 double, 3 king and 2 super king size zip and link. 9 bathrooms 7 en suite shower rooms, one with stand alone bath, 1 family bathroom with bath and shower. ground floor wet room with WC. Fridge freezer, fridge, coffee machine, range cooker and hob, dishwasher, washer/dryer & microwave. Wood burner 1 basket of logs provided. 55″ TV in the living room. Hot tub 8 seater. Enclosed courtyard with outdoor seating and bike storage. Small step down into the kitchen. Parking for 4 cars. Shops, pubs and restaurants within 0.1 miles, Beach within 0.5 miles.
