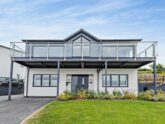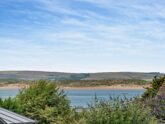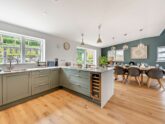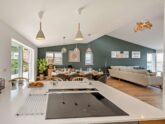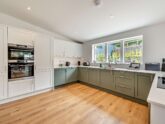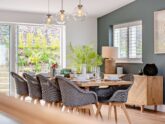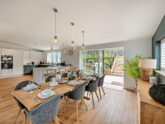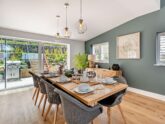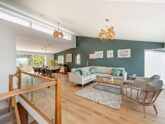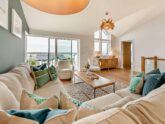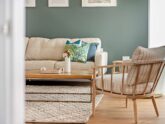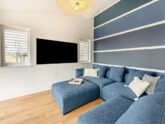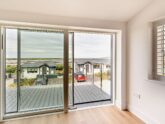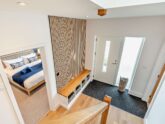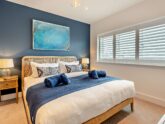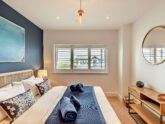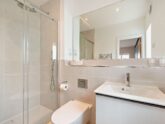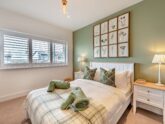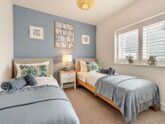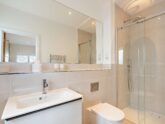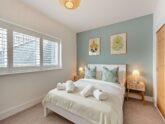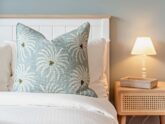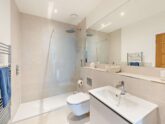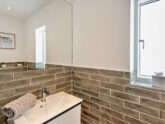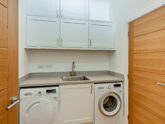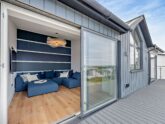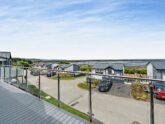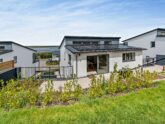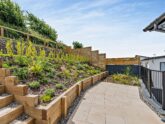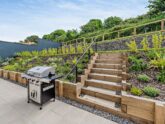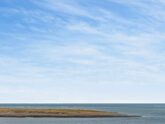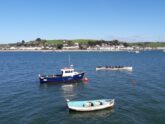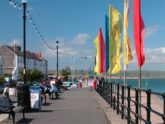Retreat 39641 – Bideford, Devon
- Devon
- 8
- 4
- 3
Introduction
This superbly presented reverse-level home designed to maximise the luxurious coastal views has been furnished and equipped to the highest standards. Appledore has a rich history and the Maritime Museum in the village is worth exploring. Wander the narrow characterful streets where you will find shops galleries family pubs serving food and restaurants. It s a great base to explore the many local attractions including RHS Rosemoor (10 miles) The Big Sheep (3 miles) and The Milky Way Adventure Park or North Devon Wake Park both 10 miles where you can enjoy a variety of water sports. The seaside town of Westward Ho! (2 miles) is renowned for its sandy beach and unique pebble ridge and there are restaurants bars shops cafes and amusements. Stepping into the property through the front door at ground level you will enter a spacious entrance hall with underfloor heating and ample room for coats boots and shoes. On either side of the hallway you will find the sleeping accommodation including a super-king-size bedroom with an en-suite shower room two double bedrooms one with an en-suite shower room and a twin bedroom. A family bathroom with a large walk in shower and WC completes the ground floor. Head up the stairs and take a moment to appreciate the amazing coastal views from this open-plan living space with vaulted ceiling and sliding doors which open out onto a large balcony with seating. Back inside comfy seating discreet lighting stylish decor and air conditioning make this the perfect backdrop for socialising. The spacious kitchen area with breakfast bar and stools has everything you need to cater for your stay and a large dining table makes for memorable mealtimes. A useful utility room sits just off the kitchen and provides additional space as well as a handy WC. Heading back through the lounge a separate snug provides a large corner sofa and armchair and a Smart TV it s a great area for family movie nights. Outside there is access behind a side wall to a hot/cold shower perfect for washing off dogs or sandy feet then up the side stairs to the enclosed rear garden which has a good-sized patio area with garden furniture and a gas BBQ. Steps lead up to a higher level which is mainly lawned with a patio area on one side with a large corner seating/dining area and a private hot tub. There is also a seating area on this level from which you can enjoy fabulous views. Need to know: 4 bedrooms 1 super king size, 2 doubles, and 1 twin. 3 bathrooms 1 bathroom with walk in shower and WC, 2 en suite shower rooms with WC, plus 1 separate WC. Electric double oven and hob, microwave, fridge/freezer, dishwasher and coffee machine. Utility room with washing machine, tumble dryer, iron, ironing board, vacuum cleaner and hair dryers. Top floor benefits from air conditioning. Smart TV in the snug. Enclosed rear garden with steps up to a patio area with seating and gas BBQ. Private hot tub. Private parking for 2 cars. Coastal path 100 meters, Pub 0.5 miles, shop 1 mile, beach 2 miles.
