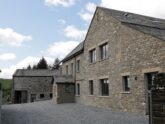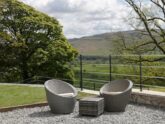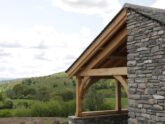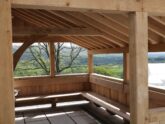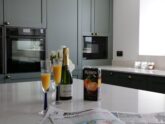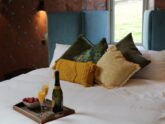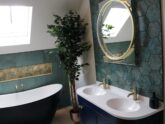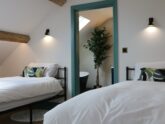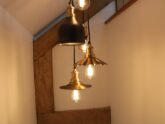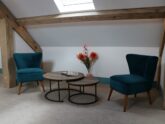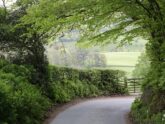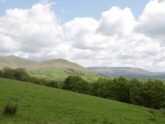Retreat 42228 – Sedbergh, North of England
- Cumbria
- 20
- 7
- 7
Introduction
Nestled along the breath taking western border of the Yorkshire Dales National Park this converted farmhouse stands as a welcoming holiday haven offering ample space and a serene atmosphere for guests in search of a delightful rural escape. With its proximity to the renowned Dales Way walking trail the property serves as an excellent starting point for enthusiastic hikers cyclists and nature enthusiasts eager to explore this awe-inspiring corner of the Yorkshire Dales. Situated a only 3 miles away the charming town of Sedbergh is celebrated for its independent bookstores and boasts three hospitable pubs along with a selection of delightful restaurants and inviting cafes or acclaimed golf club (4.3 miles). Kendal (9 miles) and the picturesque market town of Kirkby Lonsdale (10.2 miles) offer a variety of excellent things to see and do from the Outdoor Adventure Company (7.1 miles) to the stunning Devils Bridge (9.8 miles). Upon entering the property through the grand front door you are welcomed into a spacious entrance hall fully equipped with a lift providing access to the first floor. Staying on the ground floor your eyes light up with the plethora of spaces and rooms to enjoy. The cinema room on the ground floor is an excellent space boasting a large Smart TV. With accommodation spanning across the ground floor first floor and second floor as well as in the adjacent outbuilding located opposite the main property you have plenty of choice; each room is opulently designed with style and comfort in mind. The bathrooms too offer a sense of elegance and style each offering high-end quality designed for comfort and relaxation. The multiple living spaces are ideal for getting together as a whole group or taking time to out to relax and unwind be it in the spacious and airy lounge or warm and cosy snug. Inside the main property the open plan kitchen dining area is amply equipped with entertainment in mind with multiple ovens and a large 7 ring hob; dinner can be enjoyed together at the stately dining table seating up to 20 guests. The grounds are spacious and as equally stylish as the interiors with manicured lawns and patio areas offering multiple hot tubs in which to enjoy the spectacular views. The wellbeing suite which is situated towards the rear of the main building offers a sense of tranquillity with a sauna steam room wood-fired hot tub and plunge pool. For the young at heart of the group – adult or otherwise the games room is an excellent addition located opposite the main house with a pool table pinball machine and additional sleeping quarters. Every aspect of the property and grounds has been designed with fun and relaxation in mind so you are free to enjoy this spectacular private slice of luxury with friends and family. Need to know: 6 bedrooms in the main house 2 family rooms, 1 with 1 super king and 3 singles, 1 with 1 super king and 2 singles, 2 king size, 1 super king, super king zip and link (can be twin on request), 1 bedroom in the adjacent outbuilding 3 single beds. 7 bathrooms 4 en suite shower rooms with WC’s, 1 shower room with WC, 2 en suite bathroom with freestanding bath and walk in shower and WC. 3 ovens, 7 ring hob, 2 dishwashers, microwave, wine chiller, 1 large fridge, 1 under counter fridge and 1 large freezer. Utility room with washer dryer. Dogs are permitted in living room, Kitchen/diner, snug, entrance hall but will not be permitted in the bedrooms or carpeted areas.. Travel cot and highchair (provided upon request). 2 wood burners (first basket of logs included). Smart TV in lounge and cinema room. Lift from ground floor entrance to kitchen/dining room on the first floor (available on request). Games room with pool table and pinball machine. Wellbeing building with sauna, steam room and plunge pool. Large lawned gardens, patio areas with gas BBQ, 2 hot tubs and outside WC. Ample private parking. 2 electric vehicle charging points are available (with payment points). The owners are able to assist with local contacts for caterers, suppliers, taxi, activities etc . Pub and shop 3 miles.
