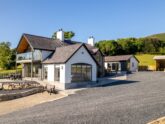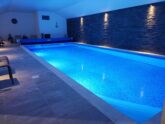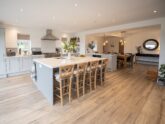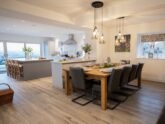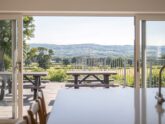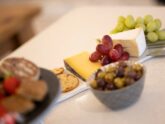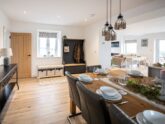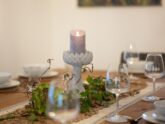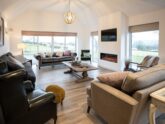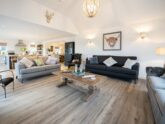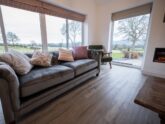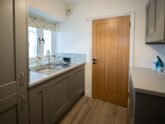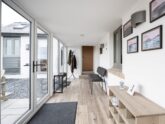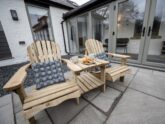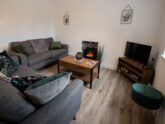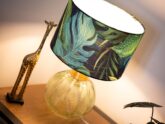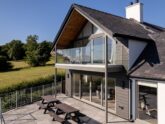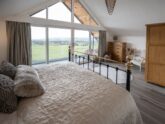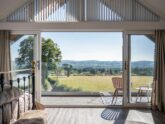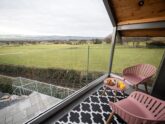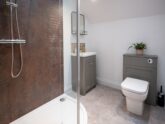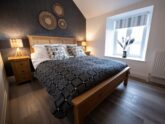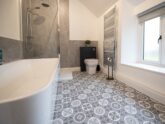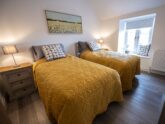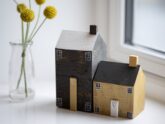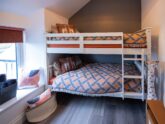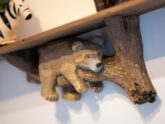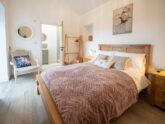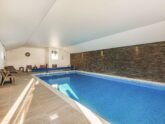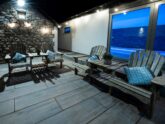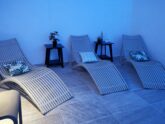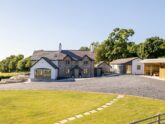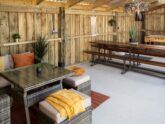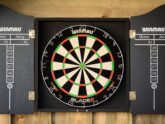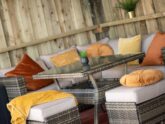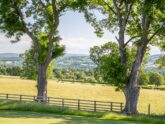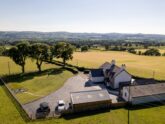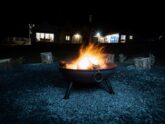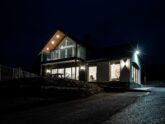Retreat 43395 – Denbigh, Wales
- Wales
- 10
- 5
- 4
Introduction
An idyllic spot above Llandyrnog with a local pub near beautiful Ruthin with its craft centre castle goal footgolf and independent shops: Denbigh with its museum castle and gliding and the market town Mold with its street market and theatre all are within 7 miles. Further afield 20-mile radius there are lots of things to see and do from riding on a steam train to visiting the zoo going gliding or take the castle tour stroll along the river or take the horse-drawn canal boat have a go at Zip world climb the highest point in the Clwydian Range or Snowdonia National Park for the ultimate challenge. Enjoy Chester with its vibrant city zoo and racecourse or the beaches along North Wales coastline Enjoy the warmth of underfloor heating on the ground floor and all the little thoughtful extras to enhance your stay. Enter through the front door into the hall on your right is the TV snug with comfy sofas Smart TV and electric log effect fire for cosy nights in. To your left is the imposing and creatively designed lounge/kitchen/diner with a feature glass wall commanding fabulous uninterrupted mountain views on a clear day you can see Snowdon s summit! The creatively designed kitchen has all the equipment you need with an electric induction range style oven fridge/freezer microwave and the dishwasher sits perfectly in the large island in this social space. When ready walk over to the bespoke refectory table with plenty of space for everyone to gather around and enjoy time together. After dinner continue round to the inviting lounge with comfortable sofas fireplace with contemporary electric fire and Smart TV not forgetting the picture windows with stunning views. Also on the ground floor you will find the utility room with a washing machine tumble dryer second fridge and a separate WC. Continue through to the large glass porch with plenty of space for your outdoor attire access to the rear patio and up two steps to the double bedroom with ensuite shower and WC. This also leads to the fabulous swimming pool for your private use. Upstairs there are a further 4 bedrooms to choose from the super-king-size with ensuite shower and WC and sliding doors to the glass balcony a double with TV and ensuite shower room with shower and WC a lovely twin zip-and-link (which be made as a super-king-size on request) and the full-size bunk room. Lastly there is a stylish family bathroom with a freestanding bath separate shower and WC. Outside in the enclosed garden you will find the converted barn with swimming pool 2 showers and WC plus a seating area inside and out. Also find the hot tub (available from Feb 2024) and games barn with a football table and further seating. Enjoy alfresco dining near the house on the paved patio with table chairs and charcoal BBQ and gather around the fire pit near the flower meadow. There is a bike rack with a washdown and parking for five cars. Need to know: 5 bedrooms 1 super king size, 2 double, I bunk room, and 1 twin zip and link (which can be made up as a super king size on request before arrival). 4 bathrooms 1 bathroom with bath, separate shower and WC, 3 ensuite shower rooms with shower and WC, and a separate WC. Kitchen with electric range style oven, microwave, fridge/freezer and dishwasher. Utility with washing machine, tumble dryer and additional fridge. Travel cot and highchair available. Smart TV in the lounge, snug, and double bedrooms. Indoor heated private swimming pool (10.5m x 4.5m x 1.2m depth) with changing rooms. Outdoor hot tub (available from Feb 2024). Games barn with table football table, relaxed seating area and dining table. Enclosed garden with patio, garden furniture, charcoal BBQ, and fire pit.. Bike rack with a washdown. Off road parking for up to 5 cars. Beach 12 miles, shop and pub within 1 mile. Owner requires guests to sign a pool usage agreement before access to the pool can be given. Please note, group bookings may be checked to ensure the purpose of the stay is for a holiday, and where relevant, a security deposit may be requested.
