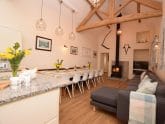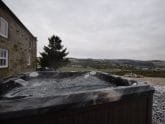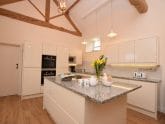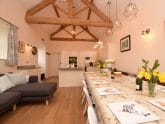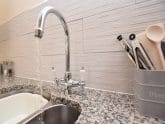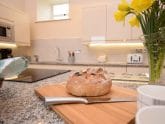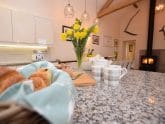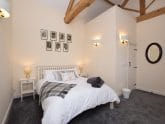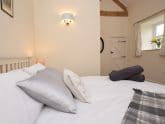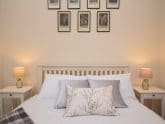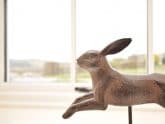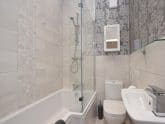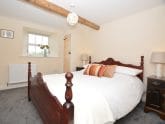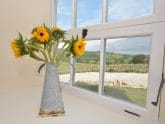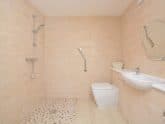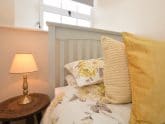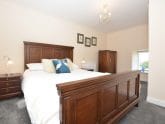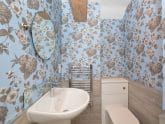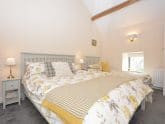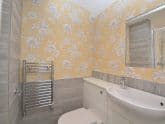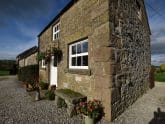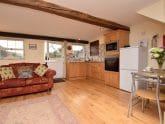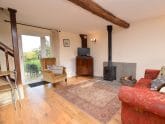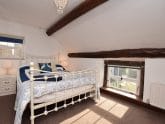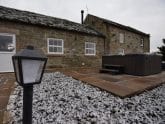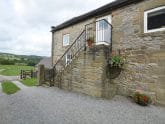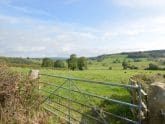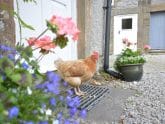Retreat 8915 – Bakewell, Heart of England
- Derbyshire
- 14
- 6
- 6
Introduction
The location provides the perfect base for exploring all that the Peak District has to offer. Chatsworth House and Gardens is a must see for anyone who visits don t forget to stop at the farm shop and stock up on the local goodies. While Haddon Hall provides a historical and charming day out. The pretty towns of Bakewell Matlock Bath and Buxton offer an array of independent shops pubs and cafes to explore. The Peak Rail Peak Forest Canal and Cromford Canal offer miles of waterside walks. With a large selection of public footpaths to explore right from your doorstep being so secluded and peaceful the surrounding nature is waiting to be discovered. Stepping into the beautiful barn conversion the open-plan lounge/kitchen/dining area welcomes you with open arms. Relax by the wood burner on the comfy sofas and watch the TV or read a good book. The kitchen area provides everything you need for your stay with electric oven and hob fridge/freezer dishwasher and washing machine. There is a large dining table with plenty of room for everyone meaning this is a fantastic entertaining space for any special occasion. Leading off the lounge area is a king-size bedroom with en-suite shower room and WC. Towards the other end of the barn conversion are two further downstairs king-size bedrooms with en-suite shower rooms and WCs one which is specifically designed for increased accessibility. Upstairs you will find another family room with a king-size and single bed with en-suite shower room and WC and a further king-size bedroom with en-suite shower room and WC. There is an annexe attached to the barn which is included in the accommodation and is accessed via an external door this features an open-plan downstairs lounge/kitchen/dining area with TV and wood burner and upstairs there is a family room with king-size and single bed leading off from here is the en-suite bathroom with shower and WC. Outside is a lawn area with patio seating and hot tub plus 15 acres of shared grounds and ample off-road parking.
