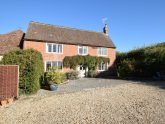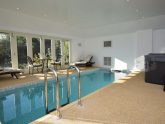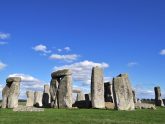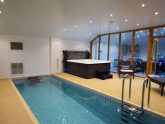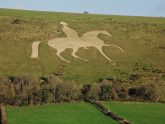Retreat 10071 – Calne, Wiltshire
- Wiltshire
- 11
- 6
- 3
Introduction
This imposing former farmhouse is set alongside the road through the pretty village of Cherhill amidst the North Wessex Downs. Just next door is the local pub with further amenities to be found in the next village. Ideally placed for touring and with excellent road links there are a host of attractions within easy reach including Stonehenge and Avebury. For history lovers a visit to the historic city of Bath is a must where you can explore the Abbey and great range of shops before enjoying a meal in one of the many cafes and restaurants. A network of wonderful walks and cycle routes can be found close by taking in the beautiful countryside that this area is renowned for. From the gravelled parking area a small path leads to the front entrance which opens into a welcoming entrance hallway with snooker table. The character and charm of this room is sure to make you feel right at home. Directly ahead of you is a pretty super-king-size zip-and-link bedroom (which can be made up as a twin on request) and a stylish dining room to your right. Heading back through the hallway you will find a cosy snug complete with TV and open fire the perfect spot for relaxing after a day spent exploring. Steps take you to the stylish kitchen/diner which is just next door and is well-equipped with an electric range style oven and gas hob Aga American style fridge/freezer microwave and dishwasher. To your left is a useful utility room complete with washing machine and tumble dryer and with access to a shower room with shower and WC. Heading back through the utility room you will find a stunning lounge with sofa bed and an abundance of striking features including a wood burner and vaulted ceiling. This room also has a TV with Sky Sports package and leads into a games room/exercise room with table tennis running machine TV with games console and access to the pool room. The heated indoor pool has a swim spa function and hot tub beside it. Once back in the inner hallway a set of stairs lead up to the landing on the first floor where you will find a charming king-size bedroom with en-suite bathroom with bath separate shower and WC. A galleried play space is above this room and can be accessed from the landing perfect for younger guests. Leading on from here is a twin bedroom a double bedroom a single bedroom and a super-king-size bedroom that all share the bathroom which has a roll top bath separate shower and WC. There is also a further separate WC. With numerous changes of level beams and character features the property has a homely ambience coupled with all the conveniences of contemporary living. Heading outside from the utility room or lounge you will find an inviting terrace with table and chairs. Ideally positioned beside the property it s the perfect space to enjoy a meal or perhaps drinks in the evening there is also a charcoal BBQ and pizza oven which are ideal for preparing home cooked meals. Leading on from here is a large level lawn ideal for younger guests to let off some steam. Heading back to the front of the property there is an off-road parking area for six cars.
