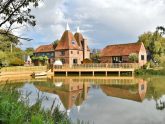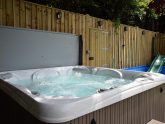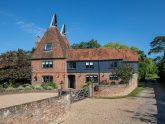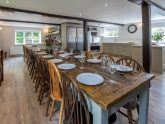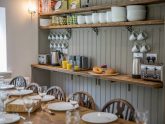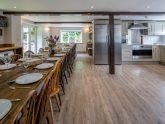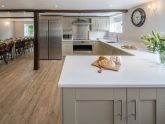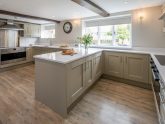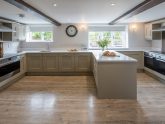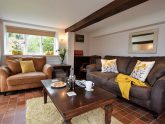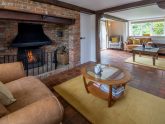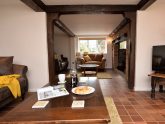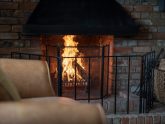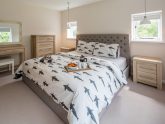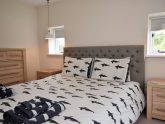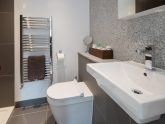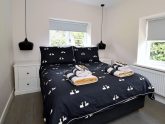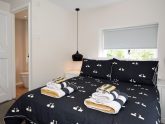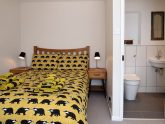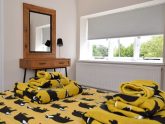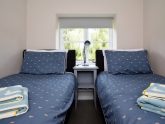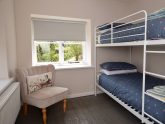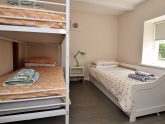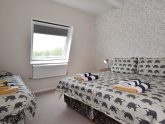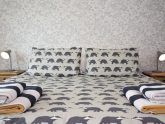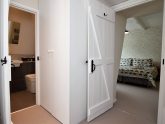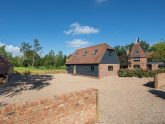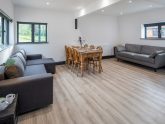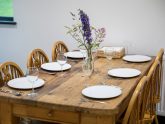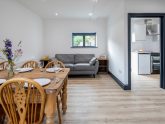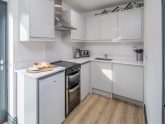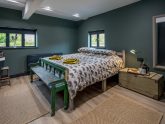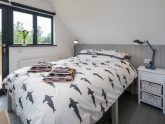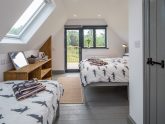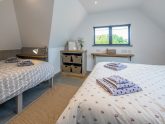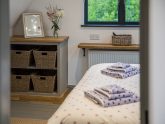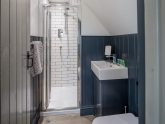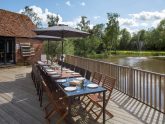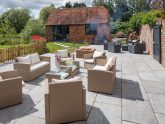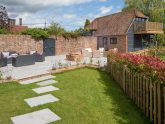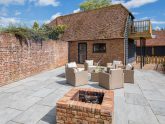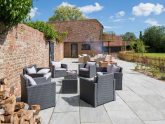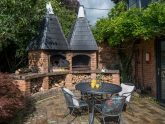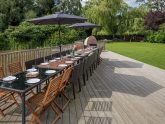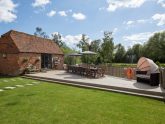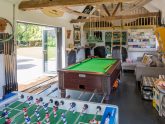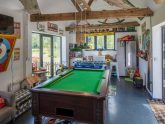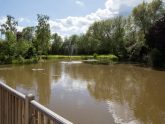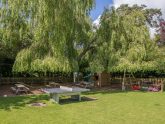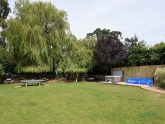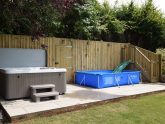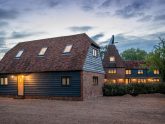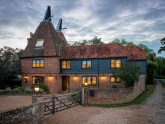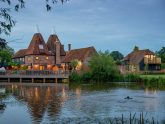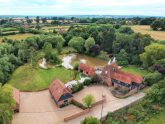Retreat 13527 – Ashford, South Coast
- Kent
- 25
- 10
- 8
Introduction
Located on the outskirts of the charming Kent village of Appledore this holiday cottage is within easy reach of the local antique shops village store and popular pub and tea shop. The pretty market town of Tenterden is close by as is the High Weald Area of Outstanding Natural Beauty which boasts an abundance of beautiful walks and scenery. This is a fantastic base from which to explore the many local historic houses gardens and vineyards as well as the Kent and East Sussex coastline with the soft golden sand of Camber only ten miles away. Oast House – A spacious reception hall welcomes you into this beautiful property and offers space for dropping off coats and muddy wellies. To the right is the large breath-taking kitchen/diner with exposed beams wooden flooring and pillars throughout and a large dining table and chairs to seat 26. With views across the fully enclosed garden and bi-fold doors that open onto the patio area ensure that you really do feel part of the rural surroundings. In the kitchen area you will find a double electric oven and induction hob American style fridge/freezer dishwasher and washer/dryer. To the left of the hallway is the large lounge which features comfortable sofas adorned with colourful cushions a stylish mid-century coffee table Smart TV with Sky package and an open fire for cosy evenings in. There is also a downstairs cloakroom with WC. Six bedrooms can be found on the first floor one super-king-size with ensuite shower room two doubles with ensuite shower rooms one twin and two bunk bedrooms (one has an additional single bed and pull out bed) these bedrooms share the bathroom with shower over bath and WC. Stairs from the first floor lead to the second floor where there is a family suite comprising of a super-king-size bed a single bed a wooden cot and an ensuite shower room with WC. Barn Conversion – A short walk across the patio area is the Barn conversion with its own parking. Entering through the door into a large open plan Lounge and dining area seating 8 heading into the kitchen you will find a modern newly fitted kitchen with oven induction hob dish washer. Continue on down the small corridor that leads to the first bedroom with king-size bed and en-suite. Stairs lead up to the 1st floor where there are an additional 2 bedrooms – Double Room with an addtional single bed that has its own balcony with stairs leading down to the gardens and patio area and king and double room both with en-suite s. Storage cupboard under stairs houses the washing machine and dryer. Outside the patio area beyond the kitchen/diner is a beautiful suntrap for summer BBQs with a charcoal BBQ and pizza oven. This gives way to a large lawn bordered by mature shrubs and trees with plenty of space for garden games. A large children s play area nestled beneath the trees offers swings slides a trampoline and picnic benches for enjoying time relaxing in the shade. Hot tub for 6 with children s splash pool and slide. A separate decked area offers space for relaxing on sun loungers (available in the Summer) with views across the fully fenced boating lake. Children will enjoy feeding the resident fish living in the lake who pop up for their daily feed. The decked area also accommodates a patio table and chairs for 17 the perfect place for getting together for some alfresco dining. Bring out your competitive side in the outdoor games room with pool table table football or darts and see who gets to take the title of holiday champion . Teenagers will love the loft snug area where they can chill out or catch up with friends. The games room also has a separate WC. There is parking at the front of the property for six cars and additional roadside parking if needed.
