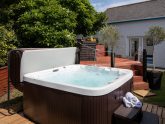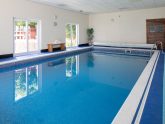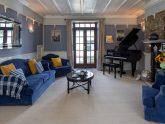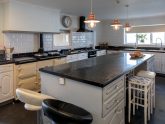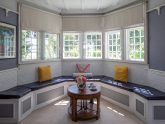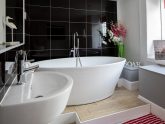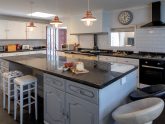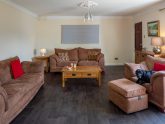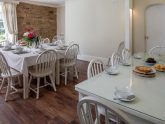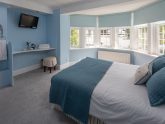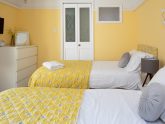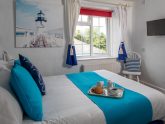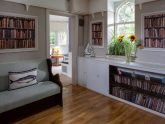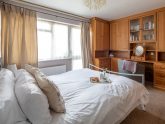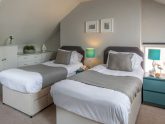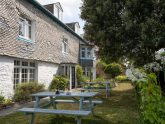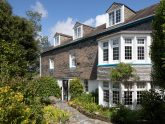Retreat 15838 – Falmouth, Cornwall
- Cornwall
- 25
- 12
- 8
Introduction
Perfectly positioned within walking distance to the waterside town of Falmouth with its sandy beaches harbour and excellent sailing opportunities. The town offers a charming mix of shops art galleries cafes and restaurants serving locally caught seafood. Enjoy a meander around Falmouth Harbour the third largest natural harbour in the world or take a leisurely stroll up to the historic Pendennis Castle and enjoy a Cornish ice-cream overlooking the panoramic views of Falmouth Bay and over to the fishing village of St Mawes. This special area also has a unique eco-climate where sub-tropical flowers and plants thrive so take a ferry up to Trelissick Gardens. Alternatively days out can include visits to Glendurgan Flambards Adventure Park Helford River or the Eden Project. Enter into the large hallway and to your right is the lounge with the grand piano a large bay window comfy seating and lots of books and games for all the family to enjoy. French doors at the far end lead out to the rear courtyard. At the opposite end of the entrance hallway is the dining room with ample room for everyone to eat together. Leading off the dining room is a small corridor with a step up to the family suite which consists of a twin bedroom leading through to a double bedroom with views over the garden a TV and an en-suite shower and WC. Straight ahead off the entrance hallway is an inner lobby area leading to the kitchen which is well-equipped for any chef within the group with an electric oven and gas hob Aga microwave dishwasher and fridge/freezer. There is an island with stools within the kitchen the perfect place to eat your breakfast the kitchen then leads out to the rear courtyard. There are three separate WC s down a couple of steps off the main hallway. There is a second lounge with a TV surrounded by comfy sofas the perfect place to catch up on all your favourite programmes and there is also French doors opening onto the garden. From the second lounge you will find a games room with multi games table (pool air hockey and table tennis) toys and board games also for younger children. To complete the ground floor accommodation are two double bedrooms with access to the garden one has a en-suite shower and WC and both have TV s. Heading up the stairs to the first floor you will find five bedrooms two double bedrooms with a TV and an en-suite shower and WC a double with a beautiful bay window and TV two twin bedrooms with a TV and one with an en-suite shower and WC. Also on the first floor is the bathroom with a freestanding bath and WC. Heading up on to the second floor you will find the final four bedrooms and a shower room with shower and WC. The bedrooms on this floor all have a TV and comprise of a single a twin and two doubles one with an en-suite shower and WC. Heading outside there is plenty of outdoor space leading off the kitchen there is a great space for gatherings with seating a BBQ and an outbuilding with a handy washing machine and tumble dryer. Leading out from the second lounge is the raised decking area with a private hot tub and outside bar. To the front of the property is a lawned fully enclosed garden ideal for al fresco breakfasts or a morning coffee. Also with an added bonus this property has a large private indoor heated swimming pool fun for all the family with inflatables and a volleyball net. There is also an outside shower in the courtyard by the swimming pool. There is a private car park that can facilitate seven cars. Please note if required there are two single pull out beds available on request.
