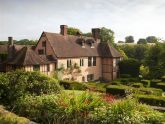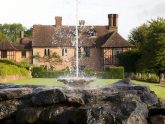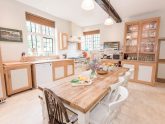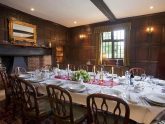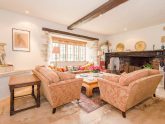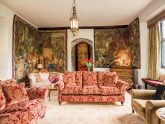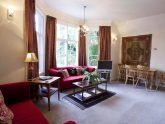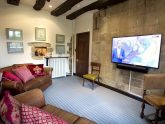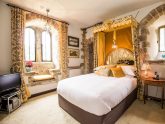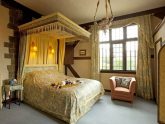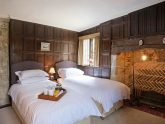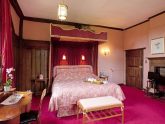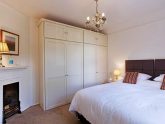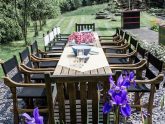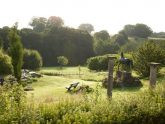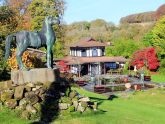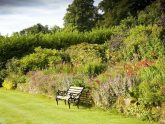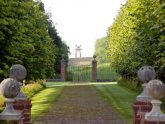Retreat 17983 – Salisbury, Wiltshire
- Wiltshire
- 17
- 9
- 8
Introduction
This stunning property is located within the small village of Tollard Royal and within walking distance to the local pub. The Saxon hilltop town of Shaftesbury is just eight miles away and has shops supermarkets and restaurants perfect for grabbing a bite to eat or picking up essentials. Set within an estate of 7000 acres there are plenty of opportunities to enjoy activities in the area. Keen walkers will find plenty of routes and trails to discover or if you want to perfect your swing an 18-hole parkland golf course is just a short drive from the property. There are also Victorian Pleasure Gardens within walking distance or the cathedral city of Salisbury and the New Forest National Park are both easy destinations for day trips. Enter through the ancient oak door from the courtyard into the medieval hall with its huge open fireplace and flagged floor head into the impressive oak-panelled dining room in the Tudor addition to the house with original fireplace containing a gas fire. The large well-equipped kitchen with breakfast bar to enjoy your morning coffee and everything you need to cook up a feast there is an electric range style oven and hob microwave large fridge/freezer additional drinks fridge and dishwasher there is an out room hosting a large larder utility area with washing machine and tumble dryer and a second entrance to the main house. On the other side of the hallway is a TV room/study with a large TV/DVD a great place to relax after a busy day. An inner hallway leads to a shower room with shower and WC plus a connecting door to the annex this is great for those in the party wanting a little bit of privacy. The annex contains a large lounge area with TV and great views over the garden a fitted kitchen with electric oven and hob microwave fridge/freezer and dishwasher along with two super-king-size bedrooms and a separate bathroom with shower over bath and WC. Back into the main house and up the wide oak staircase to the first floor landing you ll enter into a beautiful drawing room corresponding to the hall below in the original part of the house with large window overlooking the garden below and a wonderful open fireplace. Next are two super-king-size zip-and-link bedrooms (can be made into twins on request) with en-suite shower rooms with shower and WC. A further super-king-size zip-and-link (which can be made into a twin on request) with Tudor panelling and decorative herringbone brick fireplace a master king-size bedroom with dressing area and luxurious en-suite shower room with shower and WC. Completing the first floor is a bathroom with shower over bath and WC. A second narrow staircase leads up to the second floor where you will find a single bedroom leading into a further attic room with a super-king-size zip-and-link bed (which can be made into a twin on request) completing the second floor is a bathroom with bath separate shower and WC. Outside the house is a Japanese Pavilion containing a super-king-size bedroom with en-suite shower room with shower sauna and WC. This is the perfect romantic escape overlooking the extensive grounds. Venture outside to the beautifully maintained gardens guests can admire views across the countryside and simply relax in the beautiful surroundings. With plenty to explore across the estate including an exotic Japanese garden with ornamental ponds and places to dine al-fresco guests can also treat themselves to a sauna in the summer pavilion or why not arrange for you to have your very own hot tub.
