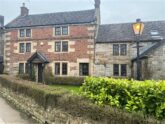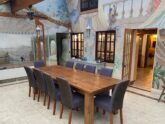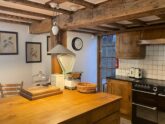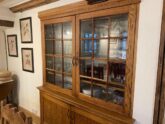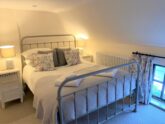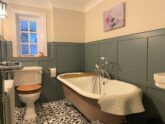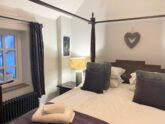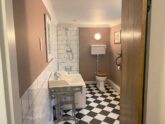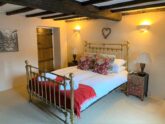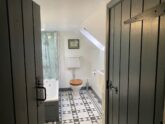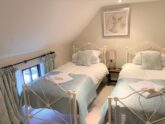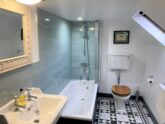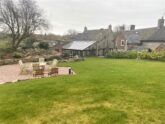Retreat 24712 – Stoke-on-trent, Heart of England
- Staffordshire
- 12
- 6
- 6
Introduction
Situated just off the main road that runs through the village of Waterhouses which offers a traditional pub village shop and take away cafe. For those wanting to explore the Mainfold Track starts within the village and is a favourite for walkers cyclists and horse riders. The track follows the route of the disused Leek and Manifold Light Railway taking in the rolling countryside and meandering river for stunning views. Stop off at Thor s Cave along the way or take refreshments at one of the café s. Peak wildlife park is ideal for a family day out and for thrill-seekers Alton Towers theme park is a short drive away. For a historical day out and slightly further afield visit the historic houses of Shugborough Hall Little Moreton Hall and Chatsworth House. Step inside to the welcoming entrance space which offers a sofa fireplace piano and traditional wood panelling the character starts here. Wander through to the kitchen/diner with a stunning oak kitchen central kitchen island and nearby farmhouse dining table. The kitchen offers an electric Range oven and gas hob fridge/freezer integrated fridge additional freezer dishwasher and microwave There is also a utility area with a washing machine this also has access to outside and the perfect place to wash off those muddy paws. Heading through to the impressive conservatory which offers a spacious and light place to enjoy a celebration meal. The lounge is cosy and relaxing with a double fronted wood burner and comfy sofa and chairs to relax on in front of the TV. Completing the ground floor is the double bedroom with an en-suite shower and WC. Head up the steep and narrow stairs to the first floor which offers an impressive four-poster king-size bedroom with en-suite bathroom with shower over bath and WC a king-size bedroom with pull out bed suitable for a child and en-suite bathroom with roll-top bath separate shower and WC and a king-size zip-and-link bedroom (which can be made into a 2ft 6in twin on request) with en-suite shower room and WC. Head up another flight of steep stairs to the second floor which offers a double and twin bedroom and these share the nearby bathroom with shower over bath and WC. These bedrooms have partially restricted headroom with them being located in the eaves. Outside there is a large lawned garden with patio hot tub gas BBQ wood-fired pizza oven and garden furniture for dining alfresco. There is also a small pond in the garden with a safety grid over care to be taken with children and dogs. There is off-road parking for up to eight cars. Need to know: 6 Bedrooms 2 doubles, 1 twin, 1 four poster king size, 1 king size and 1 king size zip and link (which can be made into a 2ft 6in twin on request). 1 bathroom with shower over bath and WC, 1 en suite bathroom with roll top bath, separate shower and WC, 2 en suite shower rooms with shower and WC, 1 en suite bathroom with bath, separate shower and WC. Electric Range oven and gas hob, fridge/freezer, additional fridge and additional freezer, dishwasher, microwave and wine cooler. Utility area with washing machine. 2 Travel cots and 2 highchairs available. Wood burner (first basket of logs provided). TV in the lounge. Garden with lawn, patio, hot tub, gas BBQ, wood fired pizza oven and outdoor seating. Off road parking for 8 cars. Pub and shop within walking distance. Please note there are steep stairs in the cottage and a small pond in the garden.
