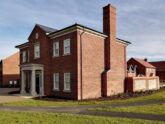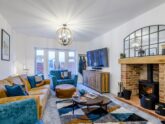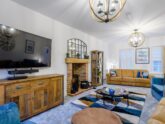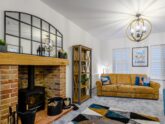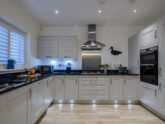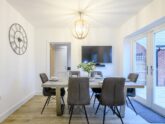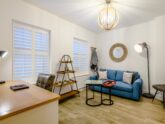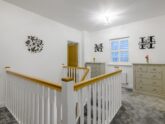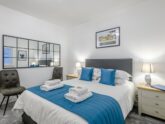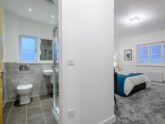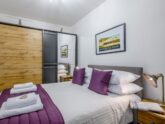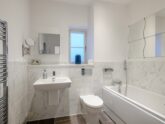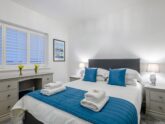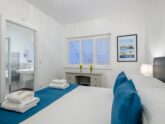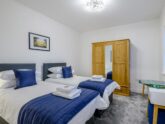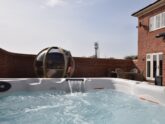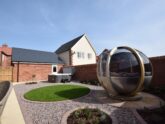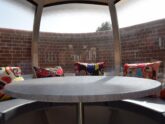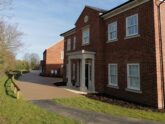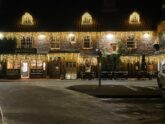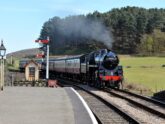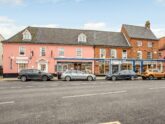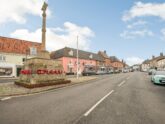Retreat 25562 – Holt, East of England
- Norfolk
- 8
- 4
- 3
Introduction
The Georgian market town of Holt is ideal base for all occasions. Situated just a short drive from the coast it has an array of independent boutique shops restaurants art galleries and pubs. From the town itself you can hop on the North Norfolk steam railway which will take you to and from Weybourne and Sheringham. A ten-mile car journey will take you to the fabulous traditional seaside town of Cromer which has its very own pier theatre with various shows throughout the year and provides a wonderful fun-filled family day out. National Trust properties Felbrigg Blickling Hall and Sheringham Park are close at hand. Other attractions within easy reach include Amazona Zoo BeWILDerwood and Holt Country Park and why not take a trip to the Norfolk Broads where you can hire a boat for the day and explore the miles upon miles of stunning waterways. This property is a substantial four bedroom stylish property with high end features to make stays comfortable and relaxing feel. Guests enter the property through the pillared front door and arrive into the ample hallway. On the right is the large and spacious lounge area which has everything you need for spending quality time with friends and family including two large sofas two snuggler armchairs a large Smart TV with SKY and a wood burner for you to cosy up in front of on those chilly evenings. Opposite the lounge is located a handy snug with desk and sofa operating as a handy retreat. Next door is a boot room ideal for storing luggage. Back to the hallway with separate WC and cloakroom leads into the stunning well-equipped kitchen/diner which boasts microwave electric double oven and gas hob a fridge-freezer dishwasher as well as plenty of storage. A wall mounted Smart TV is also included. The dining area has enough seating for up to eight guests to enjoy a meal should you wish to dine in. The separate utility room completes the ground floor layout with further storage and a washer-dryer. Upstairs on the first floor there are four bedrooms a master bedroom which is a king-size with en-suite shower room and WC and a TV a king-size second bedroom with en-suite shower room and WC a third bedroom which is a double and a fourth bedroom with a twin zip-and-links (which that can be made up a a super-king-size on request at the point of booking). These two bedrooms are served by a family bathroom with a hand held shower over bath and WC. The enclosed landscaped walled garden can be accessed from the rear doors of the property. It benefits from a hot tub garden pod built in barbecue and a patio area with seating. It is a fantastic place to relax and soak up the sun. There is also a private off-road parking on the resin drive for up to four cars. Need to know: 4 bedrooms 2 king size, 1 double and 1 twin zip and link (which can be made up as a super king size on request at the point of booking). 2 En suite shower rooms with shower and WC and 1 bathroom with shower over bath and WC (downstairs). Electric oven and hob, combi microwave oven, fridge/freezer and dishwasher. Utility room with washing machine and tumble dryer. Wood burner (first basket of logs included). Smart TV and SKY in the lounge, Smart TV in snug, Play station 4 and Smart TV in master bedroom (Play station not available until the end of May). 1 dog welcome (may consider 2 dogs with prior arrangement with the owner). Garden with seating, BBQ and garden pod. Off road parking for four cars. Beach 5 miles. Hot tub Guest will need to bring their own towels. Children’s play area next to the house.
