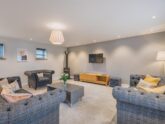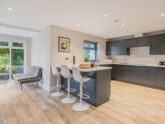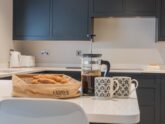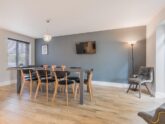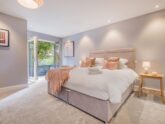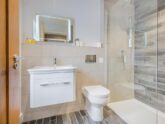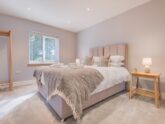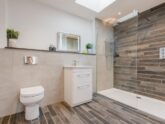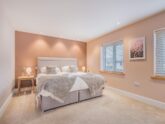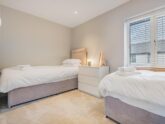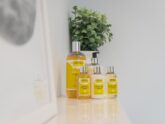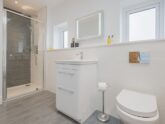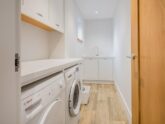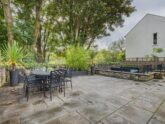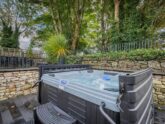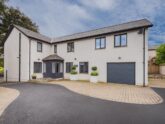Retreat 28745 – Kirkby Lonsdale, North of England
- Cumbria
- 8
- 4
- 4
Introduction
Located in the charming market town of Kirkby Lonsdale foodies will love discovering the delis market and choice of eateries tucked away amongst the town s cobbled streets and squares which are rich in history. Tranquil picturesque and varied the surrounding area boasts walking/cycling trails that include fells dales rivers woods and more; some people prefer it as a quieter alternative to the busier Lake District. Situated at the point where Cumbria Lancashire and Yorkshire meet you can easily explore all three counties from this property. Kendal gateway to the Lake District is within 14 miles and the largest lake Windermere is just beyond that and offers lakeside walks boat trips and other water-based activities. This beautifully renovated home is exquisitely finished and bright and airy throughout. Soft tones add to the sense of light and space whilst high-end fixtures and fittings make it feel luxurious and relaxing. Once you ve parked up on the driveway head into the porch and discard your coats and shoes before heading into the open-plan kitchen/diner which is the hub of the house. The kitchen is more than well-equipped to cater for everyone s needs and a breakfast bar is the perfect spot for sociable cooking or a quick snack. There are four counter-top induction hobs a fitted double fan oven and microwave fridge/freezer and dishwasher. Floor-to-ceiling windows flood the dining area with light where you ll find ample seating for everyone whether you re dining together playing a game or planning your next big adventure. A Smart TV provides another form of entertainment should you need it. There is also the welcome addition of a utility room for washing and storing muddy kit. Moving into the spacious lounge you can relax in style and comfort in the sumptuous wool sofas whilst keeping warm in front of the wood burner-effect gas fire. There is also a handy WC on the ground floor. Upstairs there are four gorgeous bedrooms all with subtle colour schemes stylish soft furnishings and tasteful furniture. The three super-king-size rooms each have sleek en-suite shower rooms. The largest of these rooms also has a Smart TV French doors and a balcony. The fourth bedroom is a slightly smaller twin room and is opposite the exquisite family bathroom with its free-standing bath separate shower and WC. To the rear of the property there is an enclosed multi-level terraced garden with BBQ and furniture for al fresco dining on sunnier days. There is also a private hot tub for making the most of your evenings with a soak under the stars. Need to know: 4 bedrooms 3 super king size bedrooms, 1 twin bedroom. 4 bathrooms 3 en suite shower rooms with WCs, 1 family bathroom with free standing bath, separate shower and WC, 1 additional WC. 4 counter top induction hobs, fitted double fan oven, microwave, large integrated fridge/freezer, dishwasher. Utility room sink, washing machine and tumble dryer. 3 Smart TVs 1 in the kitchen, 1 in the lounge and 1 in a bedroom. Wood burner effect gas fire. Wi Fi included. Enclosed multi level courtyard garden with outdoor table, chairs and BBQ. Private hot tub for up to 8 guests. Parking for up to 3 cars directly outside the house and garage when parked sensibly regret no campervans, motorhomes or work vans unless agreed by the owner. 1 dog welcome at extra charge of 40, please call to book. Lockable garage for bikes/boats. Complimentary robes and slippers to use during your stay. Owner can arrange various supplementary services to guests, including babysitting, dog walking, on site massage and catering, bookable direct with the owner. Pub 300 metres.
