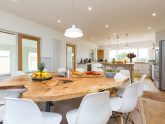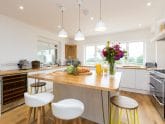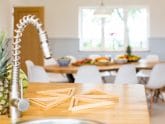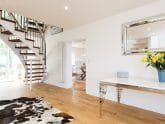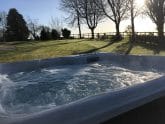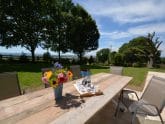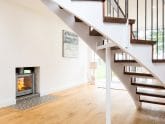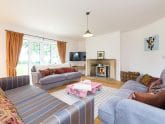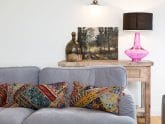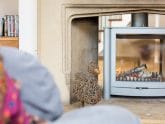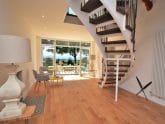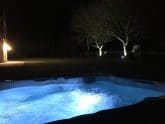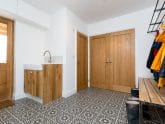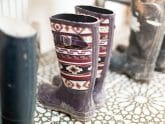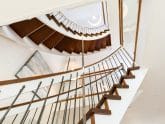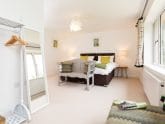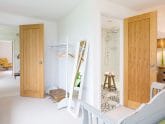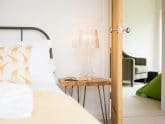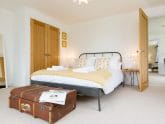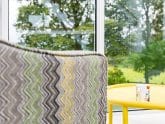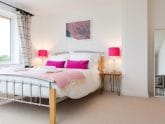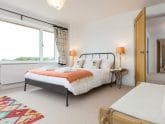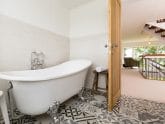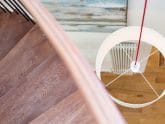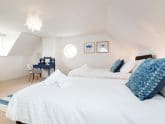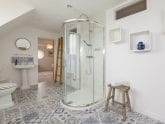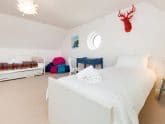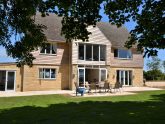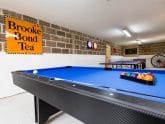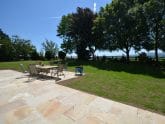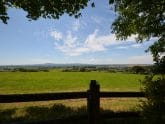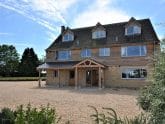Retreat 3526 – North Tawton, Devon
- Devon
- 12
- 6
- 4
Introduction
This stunning property is positioned at the end of a private driveway and stands proudly over-looking the stunning surrounding countryside. The village of North Tawton has a selection of shops and pubs and walkers and cyclists will be in their element exploring the Tarka Trail a former railway line and one of the country s longest continuous traffic-free walking and cycling paths . A new craft ale micro-brewery is just half a mile away and local cider farms and vineyards are both within 3 miles. The historic cathedral city of Exeter is just a short drive away and the North Devon coast with its many long sandy beaches is within an hour s drive. Entering the house you are immediately greeted by the light and airy entrance hall featuring stunning views and French doors opening onto the outdoor dining area and enclosed garden. To the left of the entrance hall is an extremely comfortable sitting room with large Smart TV & DVD and stone fireplace with a dual-aspect wood burner. Next door a boot/utility room for returning outdoor activity featuring a washing machine and tumble-dryer sink and separate downstairs toilet. Across the hall is the thoughtfully appointed contemporary kitchen-diner featuring bespoke wooden dining table and everything you might need to cook and entertain including a large range with triple-oven and seven gas hobs American style fridge-freezer microwave two dishwashers large wine cooler and coffee machine. Stepping down from the kitchen you find the beautiful mosaic-tiled sunroom with seating and views over both the garden and towards the games room. Heading back through the hallway and up the wooden curved staircase to the first floor you find four light and airy bedrooms. The master bedroom features a super-king size bed (which can be made into a twin on request) with en-suite shower room and the three further bedrooms feature king size beds and have access to both a bathroom and shower room. The large landing area offers seating and a quiet and peaceful place to sit and enjoy the fabulous views. Heading on up the stairs to the second floor there are a further two bedrooms and a Jack and Jill shower room. The fifth bedroom features a super-king sized zip-and-link bed (which can be made up as a twin on request) and the sixth bedroom has a 2 single beds and a pull out bed (which can make a double and 1 single on request). The outside area provides seating for 12 on stylish outdoor furniture and has a charcoal BBQ and soft outdoor lighting. Across the driveway is a separate detached building which houses a games room with table tennis pool table and table-football and the property features ample parking.
