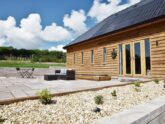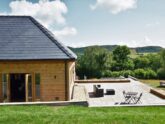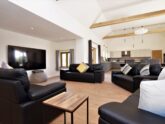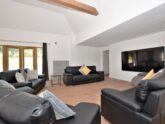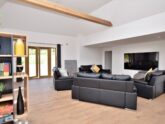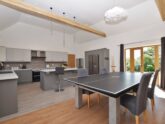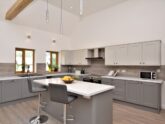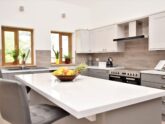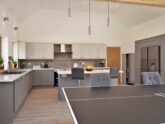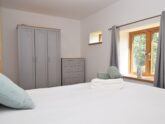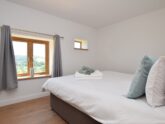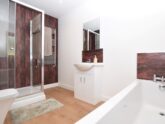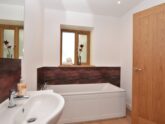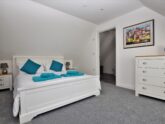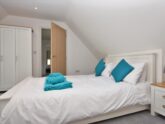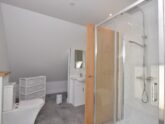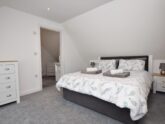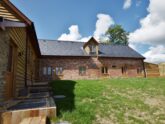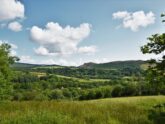Retreat 40980 – Builth Wells, Wales
- Wales
- 10
- 5
- 4
Introduction
This architect-designed barn welcomes up to ten guests and contemporary in style with open-plan living space that lends well for entertaining. It s pet friendly and boasts a private hot tub and pool table. Set deep in the Welsh countryside though just 9 miles from the vibrant market town of Builth Wells renowned for the Royal Welsh Agricultural Show you ll never be too far away from seclusion or a bustling town. There is plenty to see and do for groups wanting to embrace the rugged landscapes. From the front door you can join the local footpaths and just 5 miles into Garth you can explore the Woodlands Trust Garth Bank. For a more challenging climb the Epynt Way and visitors centre is just 8 miles away where you can enjoy panoramic views. The Elan Valley (17 miles) is great for adventure welcoming walkers cyclists and scrambling enthusiasts. The Brecon Beacons and Black Mountains are also within 20 miles. S et within a cluster of farm cottages and surrounded by sympathetically landscaped grounds and breathtaking views across the countryside you ll know you ve made the right decision as oon as you arrive. The barn has been recently renovated offering an open-plan ground floor that is perfect for spending time together. The main living space enjoys natural light from the many doors and windows; a spacious lounge room with a large Smart TV and comfortable leather sofas is great for an evening of relaxation. For the competitive amongst you a pool table takes centre stage also cleverly designed for dining with a tabletop. The kitchen is cool and contemporary offering everything a group may need for preparing larger meals and an island is the perfect place for a morning coffee. Steps lead down to a utility area with a WC a washing machine and additional storage. From the lounge a small hallway offers access to three bedrooms all generously sized. A super-king-size zip-and-link (that can be made into twin beds at the time of booking) a king-size and a super-king-size with an en-suite shower and WC. There is a ground-floor bathroom with a separate double shower bath and WC. A staircase leads up to an open landing with seating and stunning views and two further bedrooms both king-size with en-suite showers and WCs. Outside there are multi-level landscaped grounds with a patio area a place for summer dining utilising the BBQ. A hot tub (available from 18th August 2023) is also available for you to relax in with a glass of bubbly. Need to know: 5 bedrooms 1 super king size zip and link (that can be made into twin beds on request), 1 super king size and 3 king size. 4 bathrooms 1 bathroom with a separate shower, bath, and WC, 3 en suite shower rooms with WCs, and 1 separate WC. Electric oven and hob, microwave, dishwasher, American fridge/freezer with water dispenser. Utility room with washing machine. Travel cot and highchair available on request. Smart TV in lounge. Open aspect enclosed gardens, large patio area with lounge seating, table and chairs. Private parking for 3 cars. Bike storage space available. Hot tub (available from 18th August 2023). Full sized pool table and table tennis. Shop and pub 2.5 miles. Private water supply.
