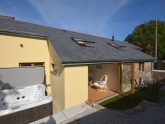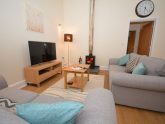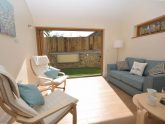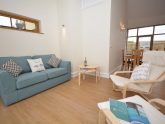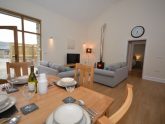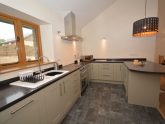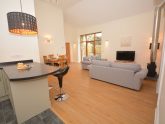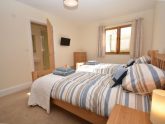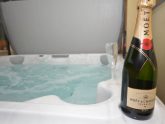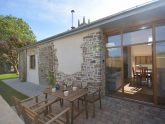Retreat 4330 – Bideford, Devon
- Devon
- 4
- 2
- 2
Introduction
This property enjoys a quiet location within the grounds of the owner s property on this former farm. There are miles of lovely country walks directly from the doorstep of the property allowing guests to really make the most of the peace and tranquillity that is offered here. But despite appearances this property is not at all remote or cut-off and there is plenty to see and do within a ten-minute drive of the property including the attractive harbour town of Bideford with its collection of independent shops the two-mile wide beach at Westward Ho! and The Big Sheep family adventure park. As soon as guests arrive at this single-storey barn conversion property they will immediately see just how much love and care has been put into making it a stylish and comfortable place to stay. The open-plan lounge/kitchen/diner provides a great space to enjoy spending time together and relaxing. The lounge area with its deep sofas woodburner TV and Blu-ray player is located right next to the huge French windows which fill the space with sunlight and add to the restful atmosphere. A breakfast bar acts as a divide between the lounge and kitchen area where guests will find everything they need to prepare their favourite dishes including a Range oven induction hob microwave fridge/freezer dishwasher and washer/dryer. Beyond the main living area a second seating area takes the form of a lovely sun lounge where bi-fold doors open onto the property s enclosed garden. There are two bedrooms both of which benefit from their own TV. The first of these is a king-size room and the second a twin room with an en-suite shower and WC. The bathroom has a bath and WC. To the front of the property there is a seating area with table and chairs which is accessed from the main lounge area whilst to the rear of the property and accessed through the sun lounge an enclosed garden is where guests will find the private hot tub lazy lawn garden furniture and a BBQ. There is parking available for two cars.
